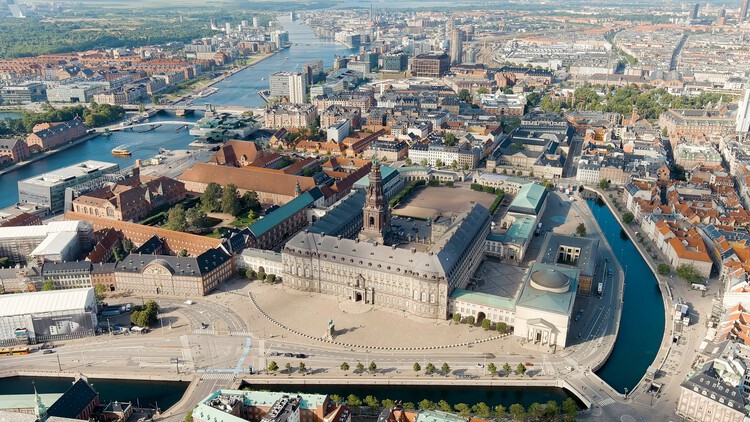
For most architecture enthusiasts, mentions of the city of Copenhagen will prompt images of pedestrian-friendly streets, suspended bike lanes, quaint water canals, and overall happy residents. The capital of Denmark has many accomplishments to boast: over 60 percent of its residents commute to work by bike, it was among the first cities to set up a strategic plan to achieve carbon neutrality, resulting in an 80% decrease since 2009, and it has become one of the most cited study cases for its urban planning and infrastructure. This reputation was officially cemented when UNESCO named Copenhagen the 2023 World Capital of Architecture, recognizing the city's enduring role as a laboratory for innovative contemporary design and people-centered urbanism. This September, the inaugural Copenhagen Architecture Biennial transforms the city into a global platform for dialogue under the theme "Slow Down," exploring how architecture can respond to global pressures by rethinking the pace of change. The occasion is also marked by the launch of ArchDaily's 5th edition of Next Practices Awards, solidifying the city's status as a nexus for contemporary architectural thought.
The city of Copenhagen has had a somewhat unusual evolution. After becoming a highly industrialized city by the end of the 19th century, the city began adopting the English concept of the "garden city" in an effort to sanitize and decentralize its neighborhoods. In 1947, the "Five Finger Plan" was developed to guide urban development and expand the city along five main arteries. This led to a transit-oriented infrastructure with small clusters of urbanity along the transportation routes. The major shift appeared in the 1960s. Spearheaded by Jan Gehl's initiative for Strøget, Copenhagen started transforming its car-heavy areas into pedestrian-friendly zones. What followed was a period of urban development that prioritized the well-being of its residents while encouraging architects to experiment with human-centered designs.































