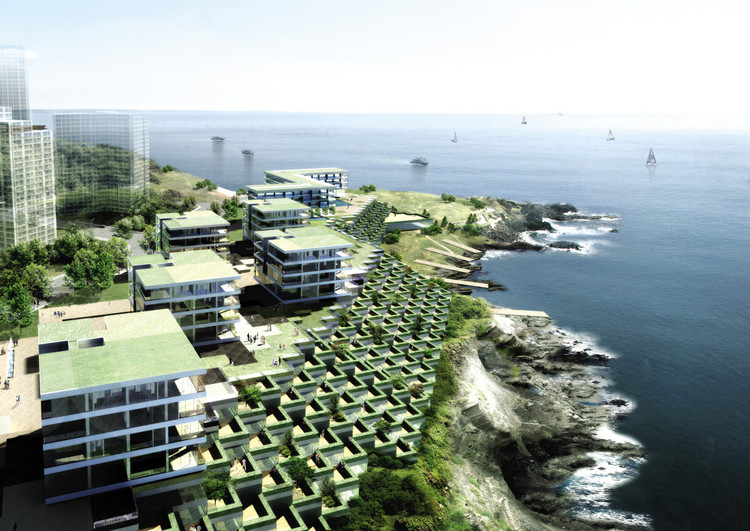
As the first prize winner for an invited design competition, Yamasaki Ku Hong Associates Design Lab actively adopted the terrace concept throughout the site to design the Marine Terrace Resort in Yongho-dong, Nam-gu, Busan, Korea. The objective of the competition was to create a next generation resort-style luxury condominium and a boutique hotel complex which capitalizes the on the amazing view experience and provides maximum privacy. By locating terraced residences on a cliff edge, the residents are able to experience an ‘undisturbed’ view of the sea as well as an open residential park in between the villa towers and terrace housing. More images and architects’ description after the break.
Overseeing Oryuk Island and the newly established Marina, the site is located on a spectacular seashore cliff. We have isolated a single detached villa zone into a gated-community to provide an increased security for the residents. Single detached units are called the Villa Bar view, an entertainment house and chateau W-Peaks which is a two generation, two entry house. Cluster housing is comprised of two types: House of Hanging Garden, which is the terrace house and Casa Cristallo, the Crystal Cube tower housing.



























































































