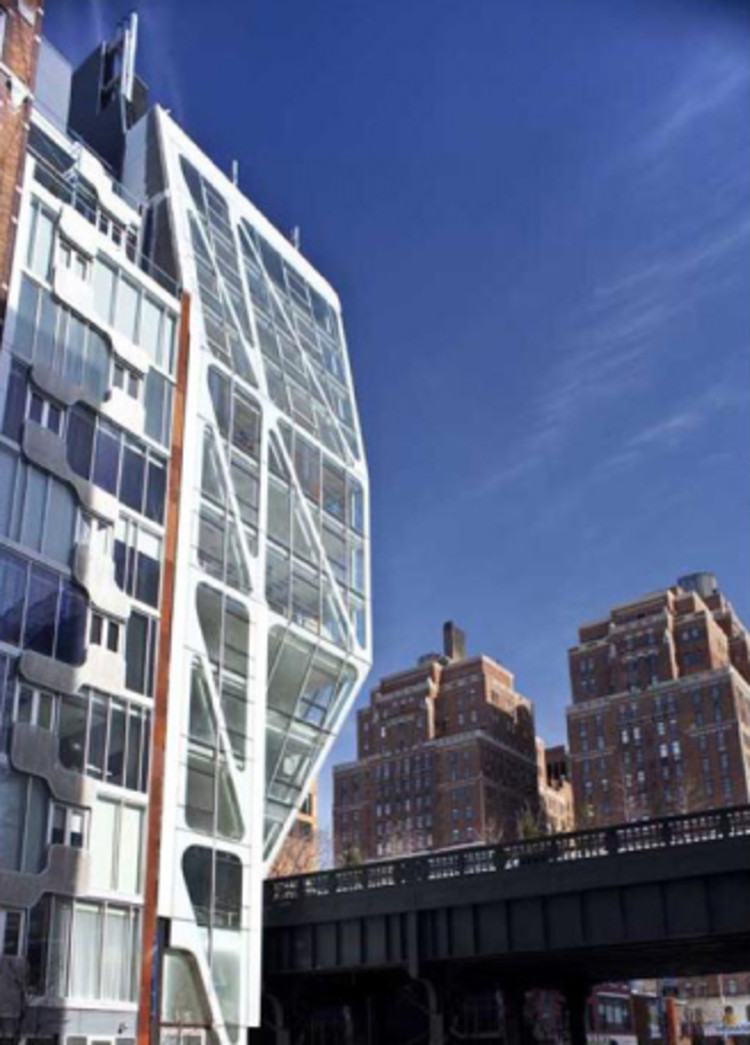
Alf Naman, Developer, and Erin Boisson Aries, SVP and Director at Brown Harris Stevens, announced that, the eagerly awaited residential tower by acclaimed Los Angeles architect Neil Denari, will be ready to welcome its first occupants on June 1st. Just as the High Line has reinvigorated West Chelsea, HL23 has participated in the radical transformation of the cityscape. HL23 now stands as a new beacon for the district that has firmly established itself as a major cultural hub. All interiors are scheduled to be complete to coincide with the opening of Section 2 of the High Line.
More information and photos of this project after the break.
With a striking silhouette of patterned, brushed steel panels and glass, which is unmistakable from the High Line, the fourteen-storey building elegantly integrates itself into the public space. The reverse tapering design allowed the architect to spaces on particular floors, making them close to 40% wider than the street-level footprint, while the low-iron glass gives its façade a more open and fluid appearance. Sustainably built, HL23 expects to receive Gold LEED Certification.

The unconventional shape of the building influences each units’ unique interior layout which have been designed by Thomas Juul-Hansen. Juul-Hansen’s precise plans focus on clean, welcoming and simple designs that articulate moments throughout the spaces. The units combine grandness with livability: floor-to-ceiling low-iron glass windows constitute two of the three exterior walls and an open central loft-like living space is paired with more traditional domestic spaces that provide privacy. The building contains eleven homes, including nine full-floor residencies and two duplexes. The first duplex on floors two and three includes a living room with 18 foot ceilings and a 700-square foot private outdoor space. The penthouse duplex includes a modernist glass cube living room featuring oversized sliding doors that open onto the 1,100-square foot wrap- around private terrace.

According to Naman, “HL23’s airy interiors were inspired by elegant modernist environments and the aesthetics and openness of traditional artist’s spaces. Exposed structural elements highlight the overall sculptural quality of these stunning interiors.”

Strategically placed windows frame dramatic vistas of both the city and the river, while others frame unique architectural angles and draw the sculptural elements of the exterior inside. Carefully chosen interior details include hand- selected, book-matched slab marble in the bathrooms, hardwood floors throughout all residences, either rift-sawn or Dinesen wide plank, and hand- forged, Nanz hardware.








