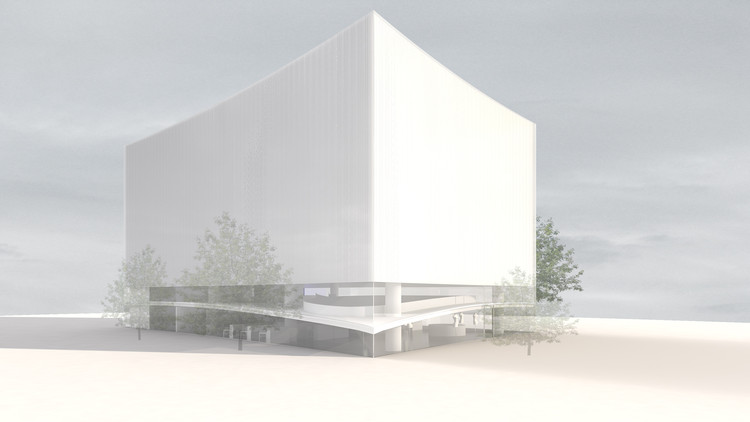
Producing an image between the real and the virtual, the Emile Rassam Building, by architect Paul Kaloustian, becomes a statement of identity in Dekwaneh, Beirut, Lebanon. Through its materiality, a sense of disappearance is generated by the envelope which becomes an active instrument that reflects the changes in weather and light conditions. More images and architect’s description after the break.
The general exterior aspect of the building creates an unmistakable identity through the use of polycarbonate and glass, both very light materials. The massing becomes a negation of the rigid and imposing industrial structures built around the project.

The exterior facades are the translation of the program behind. The storage box consists of translucent polycarbonate panels which allow light but discards heat and glare while the base of the building is totally transparent, as a delicate glass box, allowing maximum light to the public spaces.

The four facades have long stretched curves, gently distorting the building mass and breaking the stagnant and defined nature of the box, while at the same time affecting the interior spaces.

The large public space (offices and showroom), the heart of the building organism, is located on street level (the center of the building). The showroom becomes part of the open office space with displayed items inhabiting the big open hall on both levels creating a sort of a promenade within the public space. The large rounded shaped void allows visual connection between the floors, thus promoting communication and dynamic relations between space and people.

Architect: Paul Kaloustian Location: Dekwaneh, Beirut, Lebanon Area: 5121 m2 Program: four major elements: factory (lower floors), storage (upper floors), office and showroom (ground and mezzanine floors)








