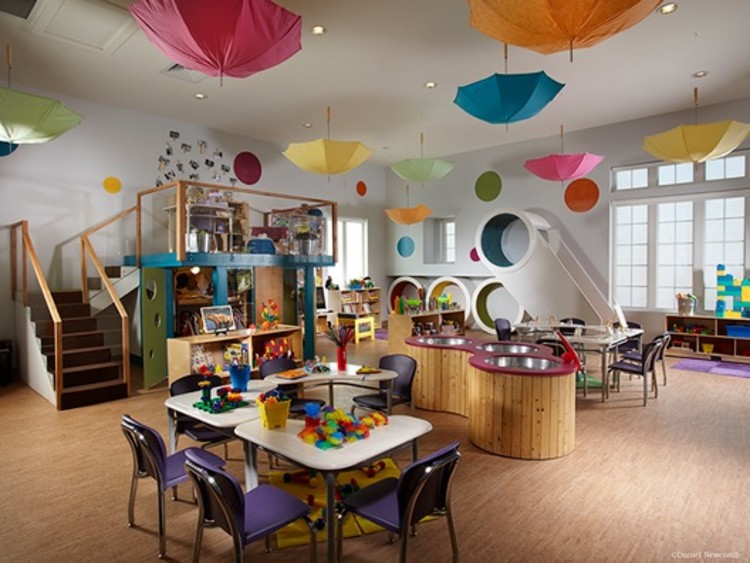
The Lighthouse Christian School (LCS) was a beacon of goodwill even after a deluge washed away its pre-school in May 2010. Although few had lost more than the school community, LCS leaders hung a banner amid the ruins that read, “Southeast Nashville Recovery. How can we help?”
“At their time of greatest need, the LCS community was helping other flood victims rebuild their homes, so it was an easy decision, an honor actually, for us to give them a hand,” says architect John Abernathy, founding partner at DA|AD of Nashville. Abernathy and his firm were recruited to design and oversee the pre-school building’s resurrection, featured on the popular US TV show “Extreme Makeover: Home Edition.”
Because of the urgent need and the show’s tight production schedule, speed was of the essence in designing the replacement school. Abernathy’s team brought sketches to the introductory meeting with the show’s Production Designer, then delivered 3D digital models the next day featuring what would become the school’s signature schoolhouse-style gable shapes. The team went on to perform six months’ worth of design work in five weeks, then stayed on site around the clock during the construction week.

“Hundreds of challenges go into a project like this,” says Abernathy. “Some you anticipate, some you don’t, but deadline pressure was the biggest one. Not only did we need concepts and details in those five weeks, but also mechanical, electrical, plumbing, fire protection, civil engineering, and landscaping designs. You have to think fast, get it right the first time, and move on.”
Fortunately, DA|AD had upgraded to high-productivity building information modeling (BIM) design software from GRAPHISOFT. Rather than creating building designs in two dimensions, drawing by drawing, the firm was now using GRAPHISOFT’s ArchiCAD to take a visual 3D approach, with dimensions and a wealth of other data packed into each feature, and with construction drawings automatically generated from the model. By working visually and letting the 3D model handle the bulk of the drawing work, DA|AD was able to deliver far more than producers and builders expected much earlier in the process.

“During our first design meeting with the Production Designer, we were making so much progress we were actually able to take a break and go out for lunch,” Abernathy recalls. “It’s an opportunity she apparently rarely enjoys on these projects.”
Two and a half weeks into the design process, the DA|AD team saw an opportunity to improve the project by adding diagonally stacked windows to the preschool’s playroom space. That took less than 10 minutes in ArchiCAD. “With ArchiCAD, you just add the windows and they show up in all the drawings. Everything makes sense. The job would have taken hours in 2D software. ArchiCAD helps our accuracy as well. In BIM, there are a lot of mistakes that are virtually impossible to make. If you mess up dimensions, the building simply won’t go on the foundation and it will be painfully obvious. You can get pretty far down the wrong road in 2D and not know it.”

ArchiCAD was also instrumental for DA|AD in the firm’s design of one of Nashville’s leading redevelopment projects, 12th & Paris, a 26,700-square-foot mixed-use development in a historic district on the verge of a rebound. It includes an art gallery, restaurant, a Mexican popsicle shop, neighborhood grocery, photography studio, graphic design studio, flats, townhouses, and the ultimate compliment – a competing architect who liked the space so much he moved his firm in.
One of 12th & Paris’s signature accomplishments was integrating three stories of space into a neighborhood of two-story buildings. “We pulled it off by creating chest-high parapet walls and tugging the third floor back, making the third floor invisible from the street,” says Nick Dryden, DA|AD’s other founding partner. “Moving the third story back wasn’t really a tradeoff because the by-product was a wonderful outdoor penthouse deck for each townhouse. You end up with a three-story building that, by all appearances, is a two-story building that does not dominate the street. One advantage of ArchiCAD digital models is that you know what you’re going to get from your design. You can play with forms and planes and push them back and forth, fully visualizing, versus imagining, what will actually be built. We knew the third floor would be discrete.”

Successes like these have inspired DA|AD to further explore BIM software’s potential for improving design practices. The team has increasingly tightened its collaboration using ArchiCAD Teamwork to enable multiple designers to work simultaneously. “We ‘Teamworked’ the pre-school from start to finish,” Abernathy said. “There were a lot of us doing a lot of different things.” ArchiCAD Teamwork enables collaboration on models over a local network or the Internet so that architects -whether working as an intimate team in a boutique firm like DA|AD or in a much larger concern- can collaborate at work, from home or on the road.

Though a cohesive team, DA|AD stays agile, refusing to conform to a signature style and delivering unique solutions for every client. One of the unique elements of the Lighthouse Christian School is the illuminated pillar at the new school’s entrance. It is a backlit shining beacon engraved with the words joy, trust, serve, inspire, hope, friend, teach, heal and love. Abernathy and his team built it by hand. At night, the words bathe the entire facade, not far from where the how-can-we-help banner once hung.
















