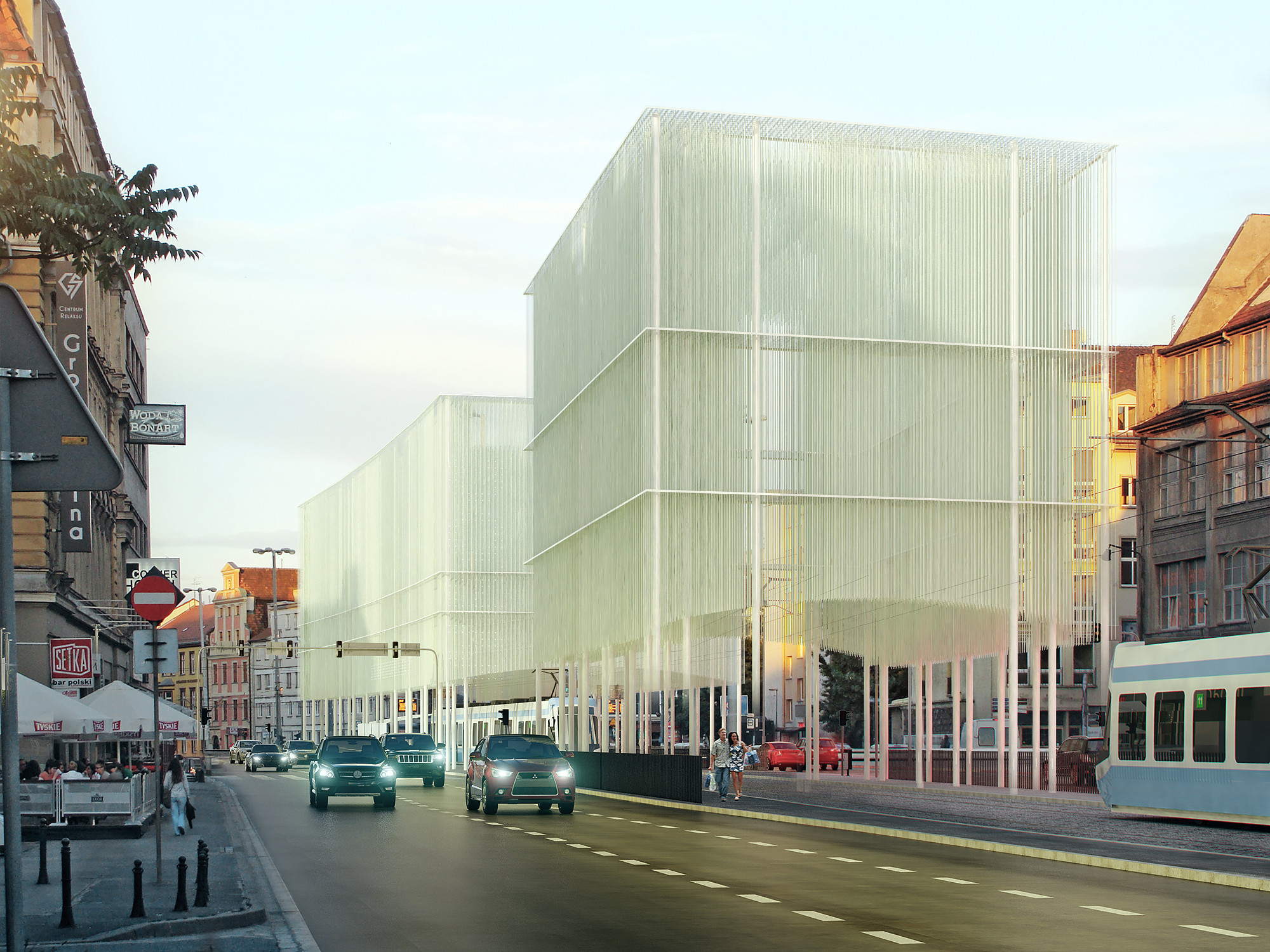
-
Architects: Grupa 5 Architekci
- Area: 45300 m²
- Year: 2022
-
Professionals: PKBI Sp. z o. o., Aisslinger Studio, Kirschke Pracownia Projektowa, Geotest Sp. z o. o., Erbud SA




.jpg?1583521869)


The "Contrasting Harmony of the City" exhibition offers a selection of drawings, architectural fantasies, ideas for set design and various compositions depicting the contrasting harmony between contemporary and historical, iconic and background-architecture.

Polish architect, designer, and sculptor Oskar Zieta has unveiled his latest project: the arched NAWA pavilion on an island in Wroclaw, Poland. The pavilion forms part of the European Capital of Culture celebrations following the theme of “Metamorphoses of Culture” and was unveiled in June. The lightweight steel elements that make up the parametrically designed sculpture are made in a unique method called FiDU, a metal-inflating process created by Zieta during his PhD studies in ETH Zurich. Though Zieta has used FiDU successfully for various products (many exhibited in the Salone del Mobile in Milan), the NAWA Pavillion is the first project of this size to use the technology entirely, and is thus coined as “a manifesto of FiDU."


.jpg?1447598573)



In October 2012, Major Architekci won a competition to reconstruct a crossing in Wroclaw, Poland. It is scheduled to be finished in 2016, when Wroclaw will be the European Capital of Culture. More images and a description from the architects after the break.
