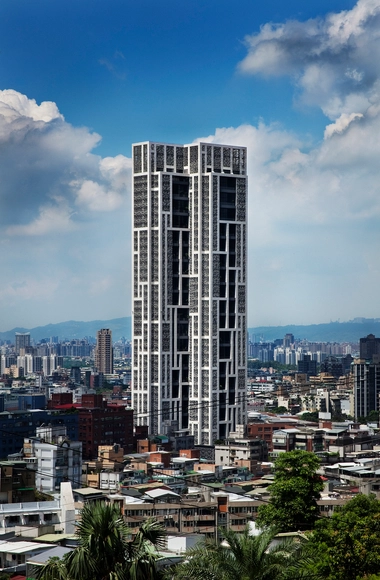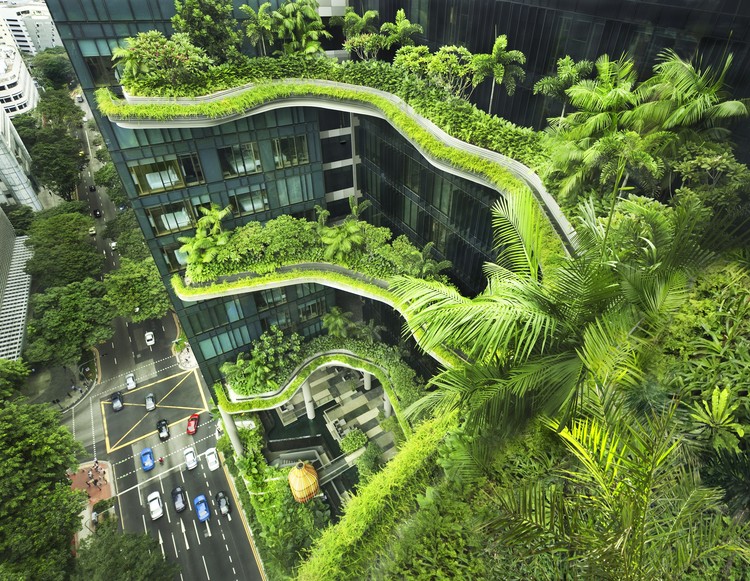
The Aga Khan Award for Architecture has announced the Master Jury for the 16th award cycle. The independent panel includes Pritzker Prize laureate Yvonne Farrell, ArchDaily founder David Basulto, and Lucia Allais, director of the Buell Center. Established in 1977 by Aga Khan IV, this competition set out to highlight architectural projects that have a significant positive impact on Islamic communities worldwide. The Award is presented in three-year cycles and has a monetary prize totaling US$1 million.

























.jpg?1576051979&format=webp&width=640&height=580)
.jpg?1576051840)
.jpg?1576051957)
.jpg?1576052609)
.jpg?1576052676)
.jpg?1576051979)


.jpg?1547580610&format=webp&width=640&height=580)
.jpg?1547580632)
.jpg?1547580599)

.jpg?1547580610)
.jpg?1547580567)
.jpg?1547580610)




















.jpg?1528902145)
.jpg?1528902160)
.jpg?1528902003)
.jpg?1528902220)

.jpg?1528903768)












