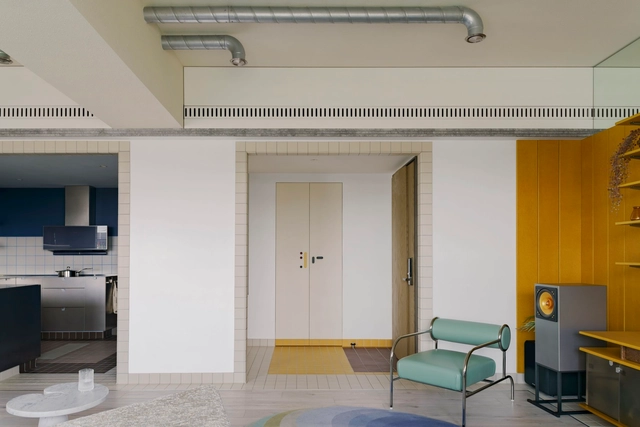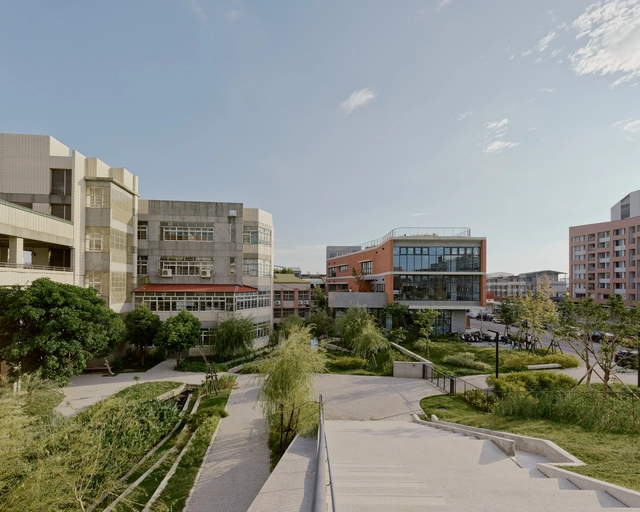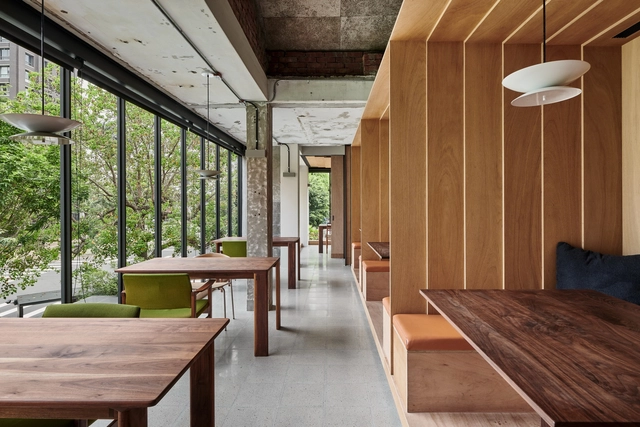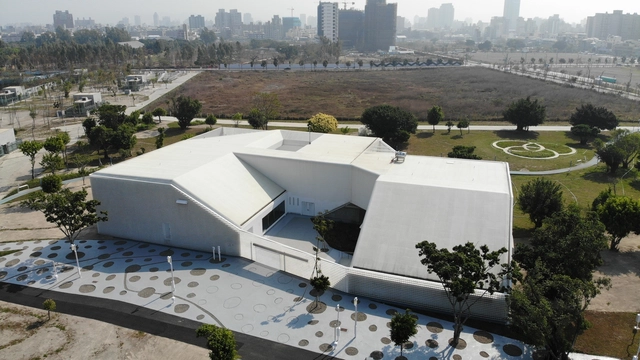
-
Architects: InOrder Studio
- Area: 555 m²
- Year: 2024
If you want to make the best of your experience on our site, sign-up.

If you want to make the best of your experience on our site, sign-up.













MVRDV ‘s latest project designed for government-owned power company Taipower is “a tool for energy production”, communicating Taiwan’s goal of transitioning to green energy. The morphology of the project and its architectural image are entirely data-driven, the expression of the most efficient way of generating solar energy on the site. An operations facility comprising offices, a maintenance workshop, storage spaces, and a public gallery, the project is defined as a “built manifesto”, projecting the company’s aspirations for achieving a “carbon-free future”.

