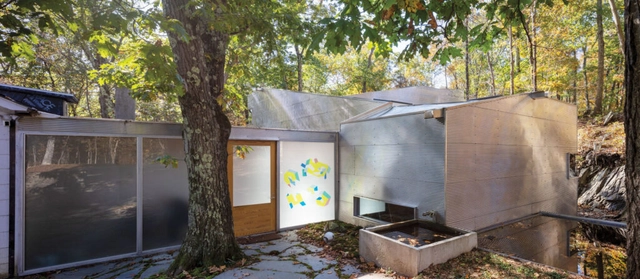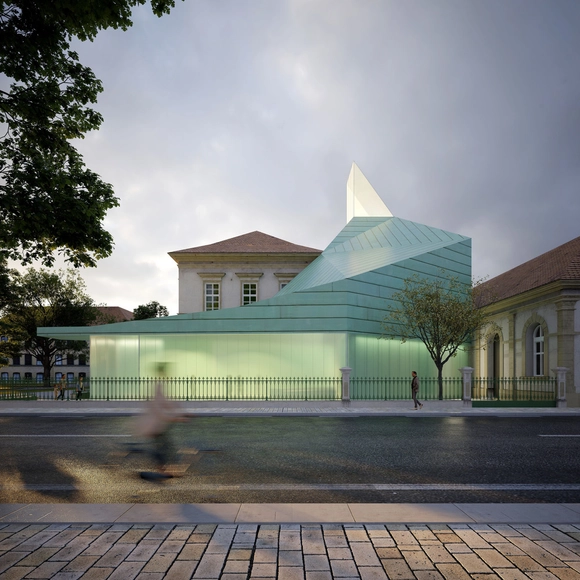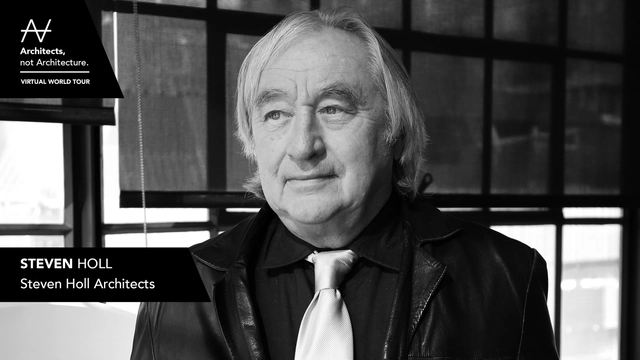
The Museum for Architectural Drawing in Berlin, Germany, will host a new exhibition titled "Steven Holl – Drawing as Thought," curated by Kristin Feireiss. The exhibition explores the creative process of internationally renowned architect Steven Holl with a focus on his use of drawing as a fundamental tool in architectural design. Furthermore, the exhibition highlights Holl's extensive artistic practice, which includes over 50,000 sketches, black-and-white drawings, and watercolors, offering insight into his approach to architecture through visual exploration.




















































.jpg?1656484624&format=webp&width=640&height=580)
.jpg?1656484650)
.jpg?1656484668)

.jpg?1656484634)
.jpg?1656484624)































