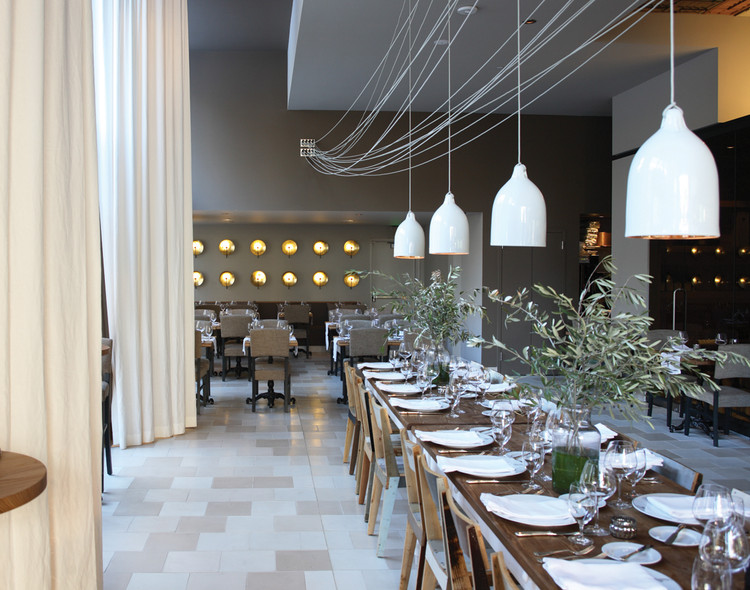
-
Architects: DLR Group
- Area: 132000 ft²
- Year: 2022
-
Manufacturers: Dri-Design, Vitro®, Amico Architectural Metals, Bagatelos Architectural Glass Systems, Meyer Sound, +5
-
Professionals: The HLA Group Landscape Architecture, NV5, O'Connor Construction Management

























JakubCervenka_1_(481_of_589).jpg?1585311385&format=webp&width=640&height=429)




JakubCervenka_1_(481_of_589).jpg?1585311385)




























