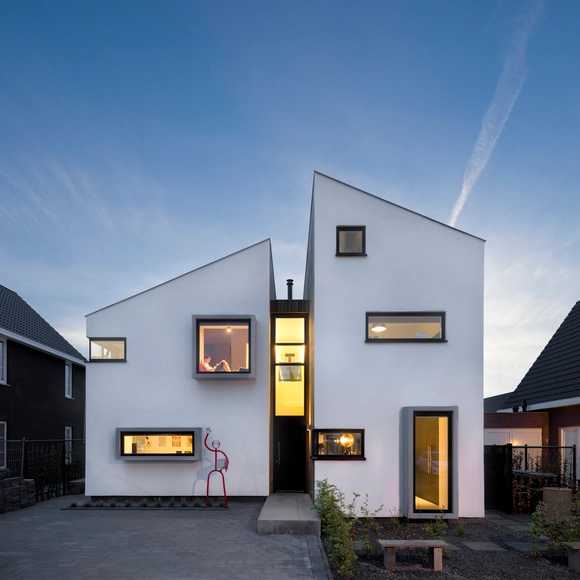
In 2021, the Municipality of Roosendaal began collaborating with MVRDV as an urban development consultant. The firm's partner, Winy Maas, was subsequently appointed as urban advisor, conforming a team that included MVRDV, Rebel Group, Transitiefocus, and other experts. Their task was to consolidate existing projects and initiatives into a unified strategic vision, seeking a mix of bottom-up and top-down planning approaches. The vision, also called "The Mosaic", was developed through a participatory process involving residents. It provides insight at multiple scales, from land-use adjustments across the municipality to over 40 potential projects aimed at harnessing the potential of specific locations. Published as a series of seven interconnected documents, the vision aims to provide Roosendaal with strategies to accommodate growth.
































