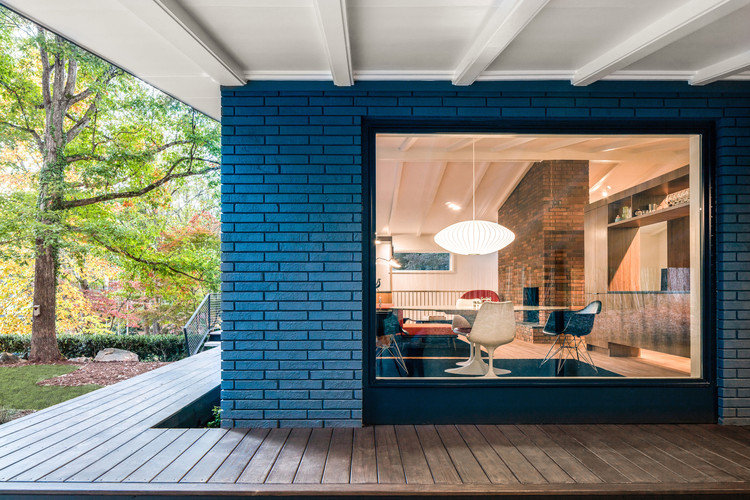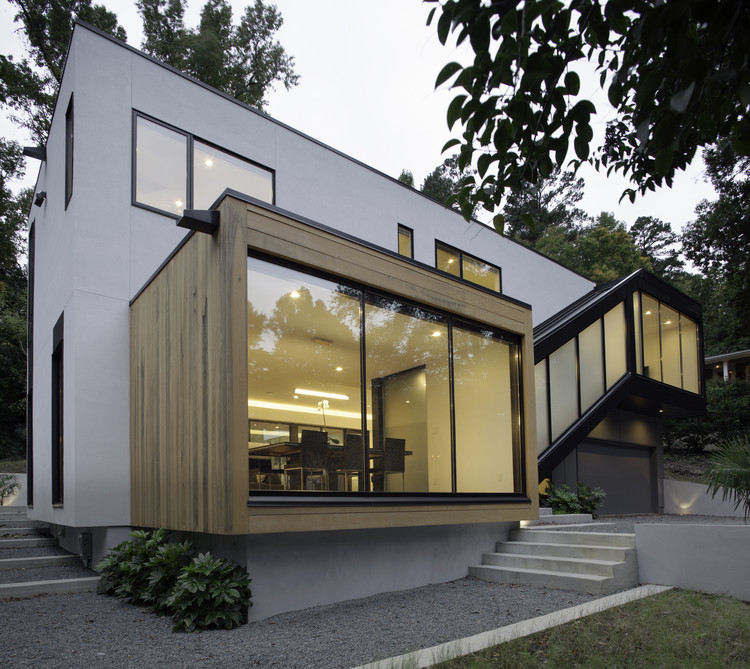
-
Architects: Lorcan O’Herlihy Architects
- Area: 5000 ft²
- Year: 2022
-
Manufacturers: Caesarstone, Daltile, Diamond Life, Dunn Edwards, Pro Source
-
Professionals: Site Collaborative, Spectra, John A. Edwards & Company





Henning Larsen was just selected for the design of the first phase of the Civic Campus in Raleigh, North Carolina. In collaboration with local firm RATIO, the project part of the city’s strategic plan consists of creating the East Civic Tower, the town's city hall.










.jpg?1457668089)

Barcelona-based Vilalta Studio has unveiled the designs for the Ebenezer Chapel, a granite excavated chapel in Raleigh, North Carolina. Upon completion, the chapel will be excavated 15 meters below ground in a sloped forest terrain next to Richland Creek, and will be built completely from the natural granite on the site.
From the lowest point of the site at the creek, a continuous ramp will slope down around the chapel, and into the foyer, as the main entrance to the space, all of which provides natural light and ventilation in addition to chapel access.
