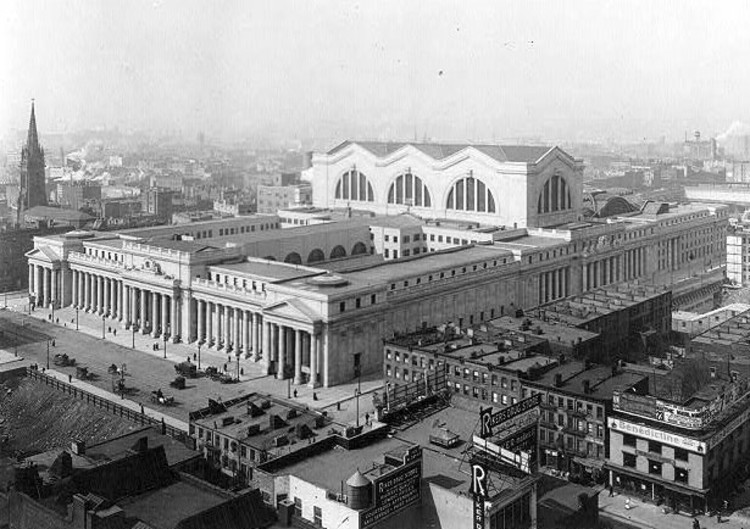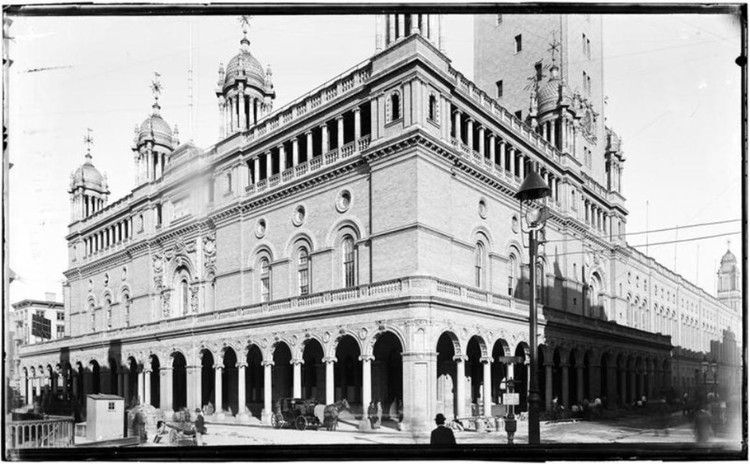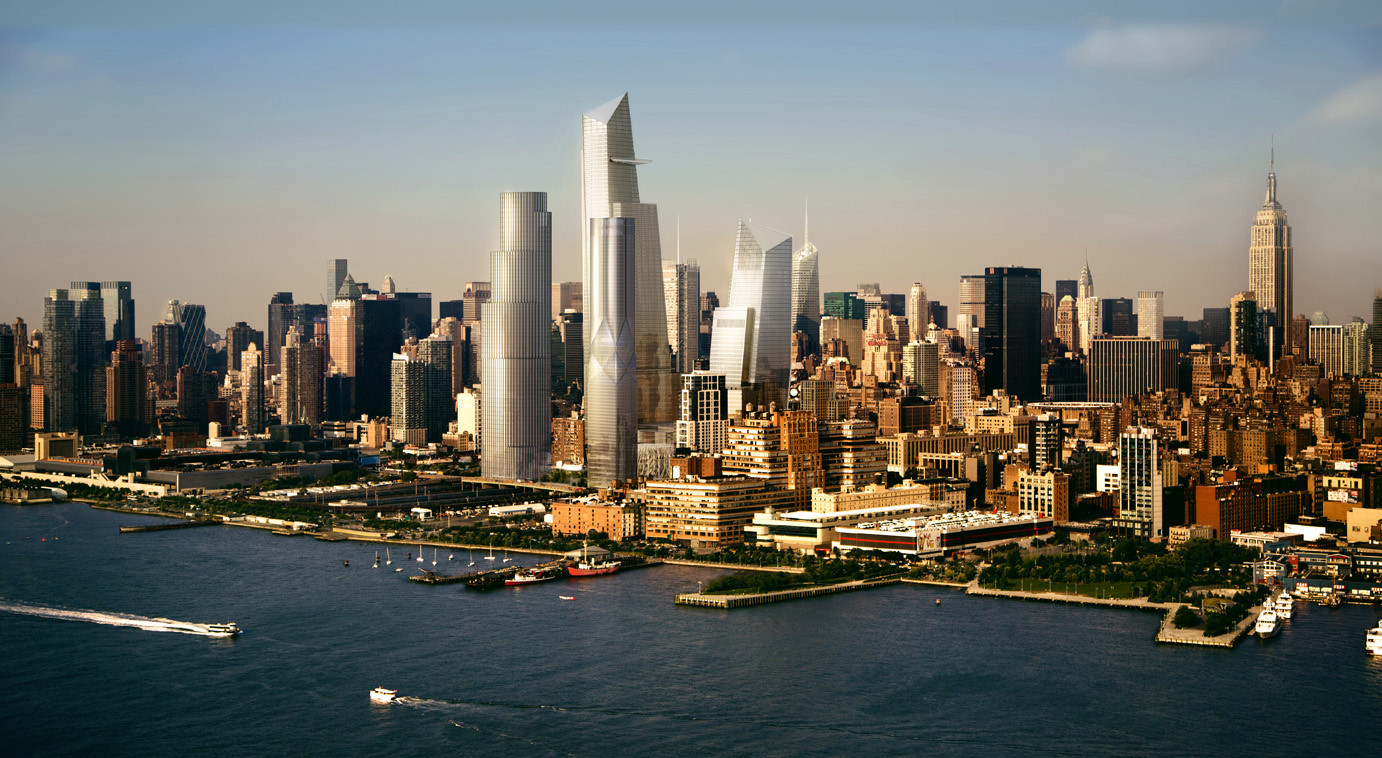
When one thinks of public spaces, the image of a pool rarely comes to mind. Public spaces are the center of civic life, places where most interactions, activities, and behaviors follow strict social and cultural norms to ensure the safety and comfort of all users. In contrast, swimming and bathing represent something more intimate and primordial, a sensorial experience distinct from any other. In addition to the health benefits, the act of floating in space creates a break from everyday life and its constraints.
As social spaces, public baths and pools offer an even more unusual experience. Here, regular conduct rules and norms no longer apply. Social nudity becomes the new norm, and, as people strip off their clothes, they also lose their status markers, transforming the pool into an egalitarian oasis. Across history, these often-discredited spaces offered a heightened social experience, fostering connections and bringing a new element to dense urban environments. As a typology present since antiquity, public baths and pools have also been a disputed space, as a manifestation of difficult topics such as gender and racial segregation, gentrification, and surveillance in contrast to the freedom they promise.









































