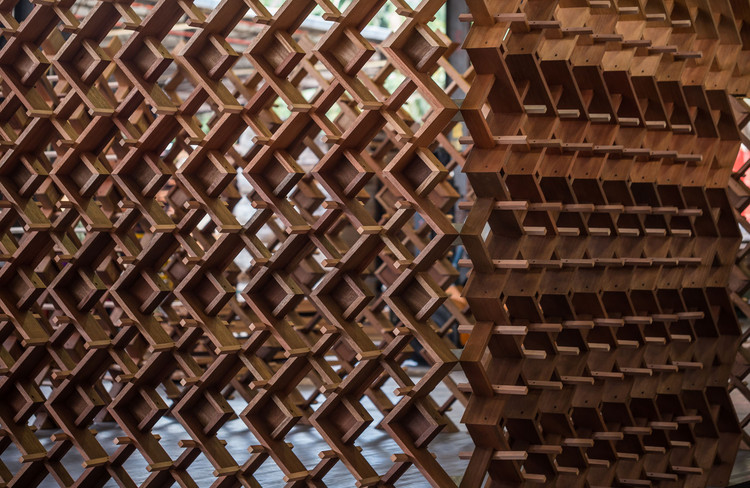
Urban mobility in the United States has seen a radical transformation with the introduction of ridesharing services in the late 2000s. The widespread adoption of services such as Uber and Lyft has altered the way citizens move around cities, offering convenience, flexibility, and accessibility like never before. The innovative business model that excels at designing for individual users failed to foresee larger implications at the scale of the city - congestion, public transit systems, and car ownership. While European countries such as Brussels have pledged to encourage public transportation to curb traffic congestion issues, American cities hunt for solutions of their own.











.jpg?1572522806)
.jpg?1570484550)

























