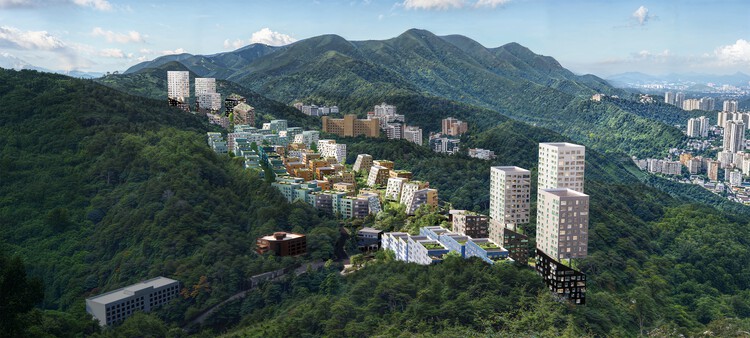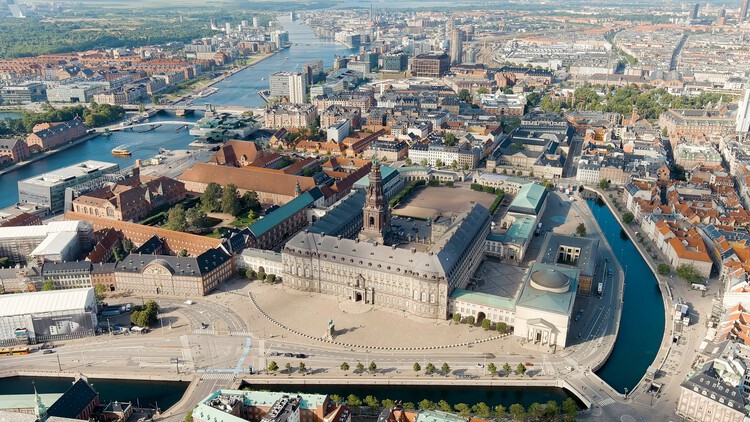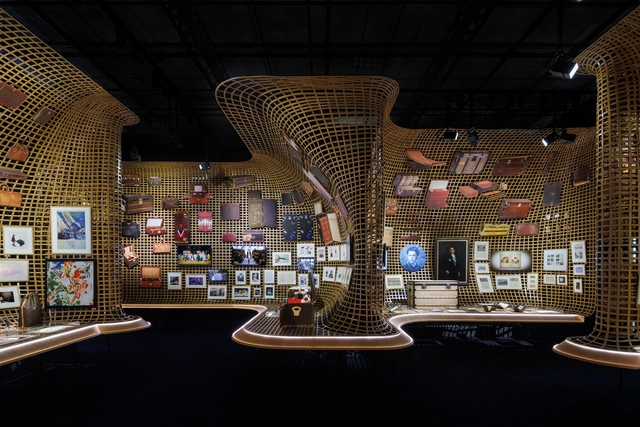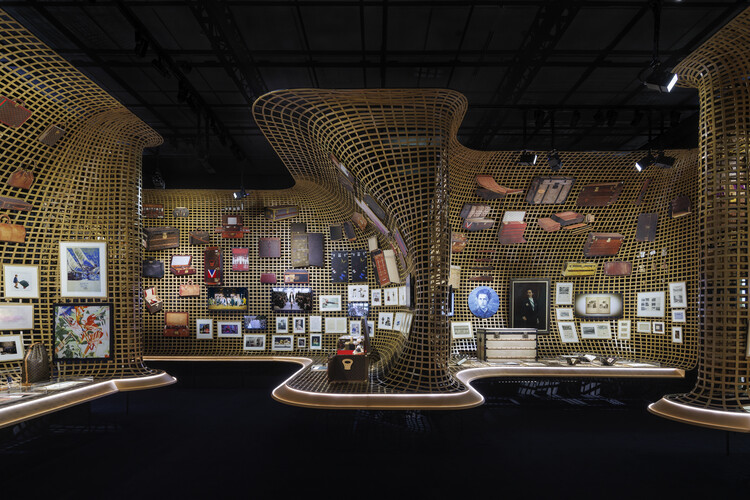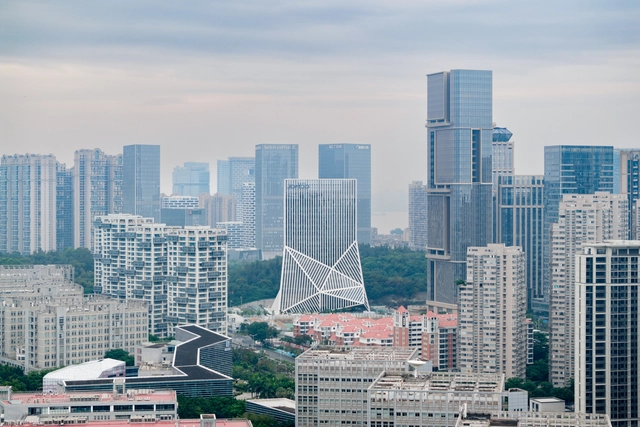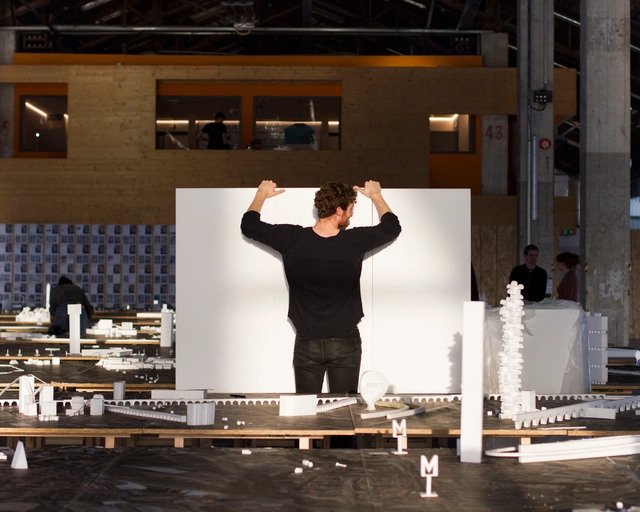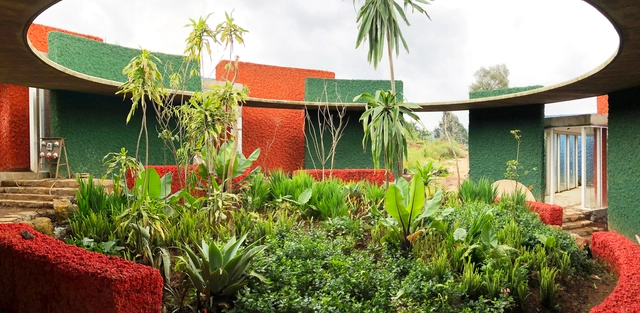
In contemporary architecture, commercial spaces have become more than points of sale; they are stages where identity, image, and experience converge. Stores, showrooms, and branded interiors often operate as laboratories where architects experiment with form, material, and light, translating corporate narratives into spatial experiences. In this context, the architect emerges as a mediator of desire, shaping atmospheres that guide perception, evoke emotion, and subtly influence behavior. This role reveals a complex intersection between design and capitalism: the creation of spaces that sell not only products, but also aspirations, lifestyles, and cultural meaning. By transforming commerce into an architectural performance, these projects invite reflection on how the discipline negotiates its agency in a world where visibility and image have become as essential as function.





































