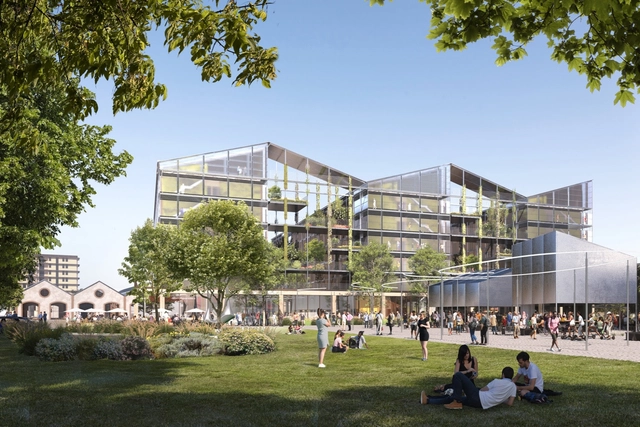
The Roman Colosseum is arguably the most iconic versatile venue in the world. Although this structure was not intended for sporting activities, it hosted various events, from the well-known gladiatorial combats to theatrical performances and the dramatic naumachia (naval battles). This demonstrates that flexible use of space has been relevant since ancient times. Centuries later, in the context of the ever-changing built environment and urban development, sports venues have similarly evolved, becoming outstanding examples of multi-purpose spaces.
These athletic complexes have transformed from highly specialized venues into dynamic, multifunctional structures. Whether hosting major international events such as the Olympic and Paralympic Games or serving as gathering spots for local communities, these spaces strike a delicate balance between addressing the needs of specific sports and maintaining the flexibility to accommodate a range of activities. How do these diverse functions coexist and interconnect? This analysis will explore how sports facilities are configured as flexible hubs for other disciplines and everyday activities.












![Velodrome d’Hiver [Collection Jules Beau. Photographie sportive] : T. 35. Années 1908, 1909 et 1910 / Jules Beau. Image © Wikiedia, uner Public Domain license Over 100 Years of Olympic Heritage: What Became of the 1924 Paris Olympic Venues? - 4 的图像 4](https://images.adsttc.com/media/images/666a/c2fe/03ec/3765/0da2/ecfd/thumb_jpg/over-100-years-of-olympic-heritage-what-became-of-the-1924-paris-olympic-venues_7.jpg?1718272774)


































![Facade of the Kagawa Gymnasium. Image © [TETSU Snowdrop] / Shutterstock Kenzo Tange’s famous Kagawa National Gymnasium in Japan Set to be Demolished - Image 2 of 4](https://images.adsttc.com/media/images/63f5/2335/e8da/b03a/b3df/16be/thumb_jpg/kenzo-tanges-famous-kagawa-national-gymnasium-set-to-be-demolished_2.jpg?1677009743)






















.jpg?1626424112)
.jpg?1626424111)
.jpg?1626424138)
.jpg?1626424121)










_S__64A9369.jpg?1555600785)

_S__64A9442.jpg?1555600801)
_S_DJI_0084.jpg?1555600843)
