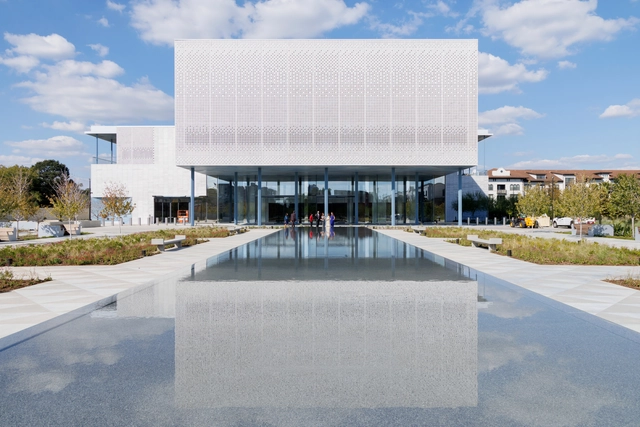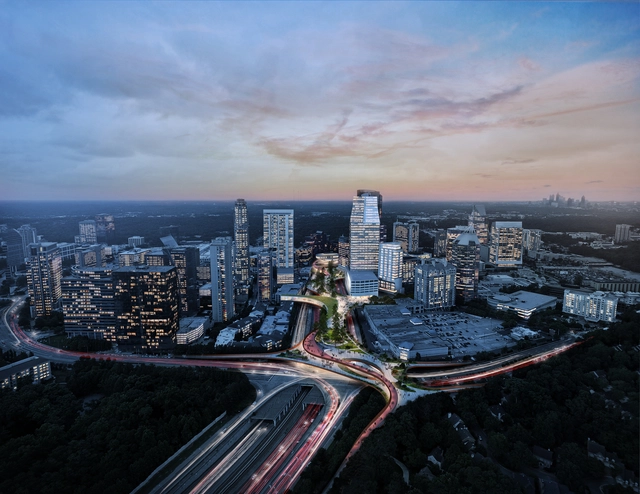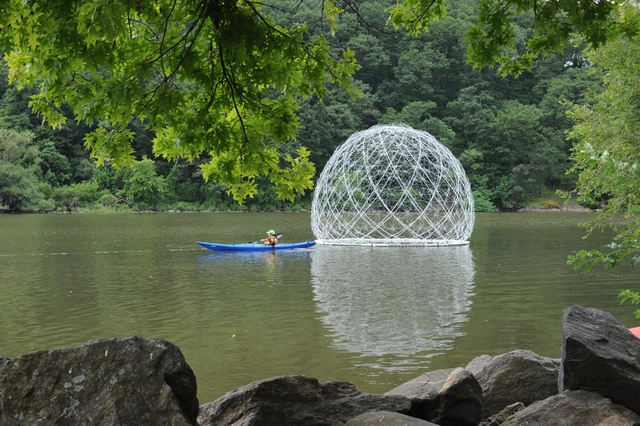
The Ismaili Center in Houston, the first of its kind in the United States, was inaugurated on November 6, 2025, by Mayor John Whitmire. Designed by Farshid Moussavi Architecture and Nelson Byrd Woltz Landscape Architects, the 11-acre site overlooking Buffalo Bayou Park establishes a new architectural and cultural landmark within Houston's urban and social landscape. Located at the intersection of Allen Parkway and Montrose Boulevard, the Center builds upon a vision first outlined by His Highness Prince Karim Aga Khan IV in 2006 and later developed under the direction of his successor. Joining six existing Ismaili Centers worldwide, in London, Vancouver, Lisbon, Dubai, Dushanbe, and Toronto, the Houston Center aims to continue a global tradition of fostering intercultural dialogue and civic engagement.



























