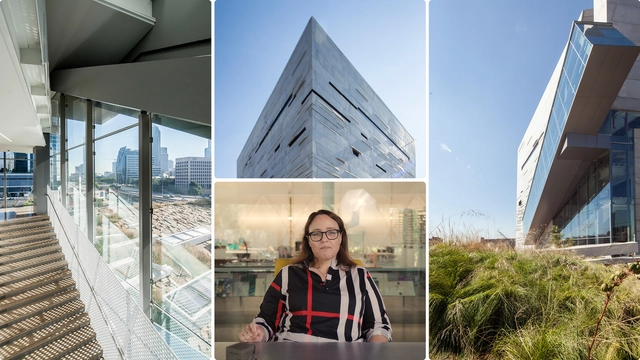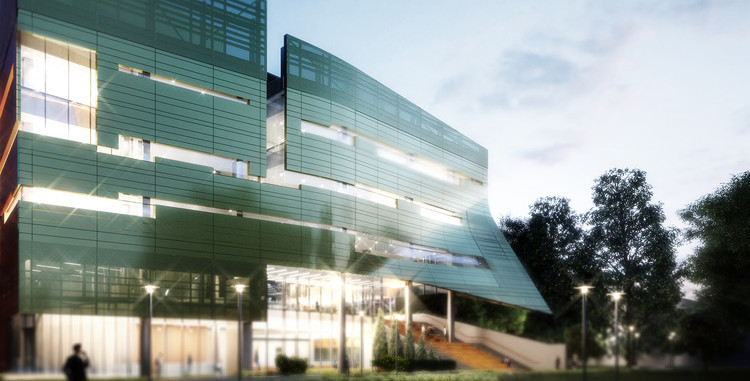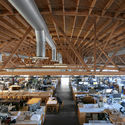
The University of Texas at Dallas (UT Dallas) has reached two major milestones in its 12-acre cultural development, the Edith and Peter O'Donnell Jr. Athenaeum: the grand opening of the Crow Museum of Asian Art and the groundbreaking of a new performance hall and music building. Designed by architectural firm Morphosis, the Crow Museum of Asian Art serves as the centerpiece of the university's commitment to expanding its cultural offerings and engaging both the campus and the surrounding North Texas community. Alongside the museum's opening, UT Dallas also broke ground on a new performance hall and music building, set to be completed by fall 2026.























































































