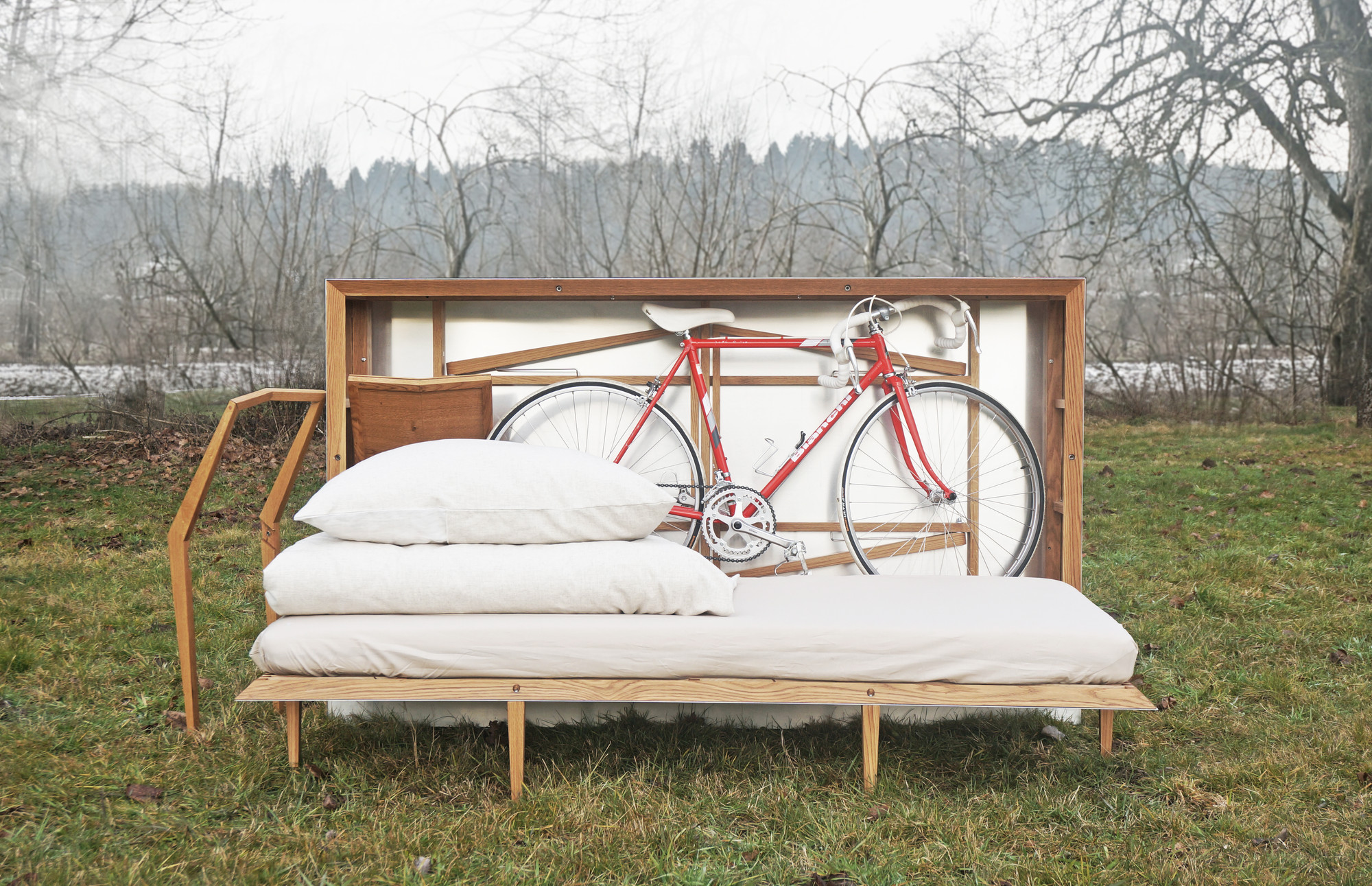
Designing a typical residential building rarely involves its future residents. Often created by property developers in response to predefined market demands, the projects are rarely optimized for livability. An emerging development system that began in Germany aims to change this dynamic and reposition the residents at the core of the new housing developments. The Baugruppe system, German for "building group," proposes an alternative approach to housing that allows groups of individuals to come together to design and construct their residential spaces, bypassing traditional developers to create personalized and sustainable living environments.




















lumadeline.jpg?1539283261)
















.jpg?1494766952)







.jpg?1468436746&format=webp&width=640&height=580)




.jpg?1468436746)














