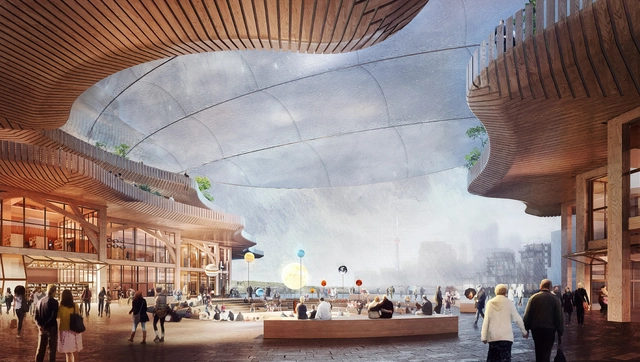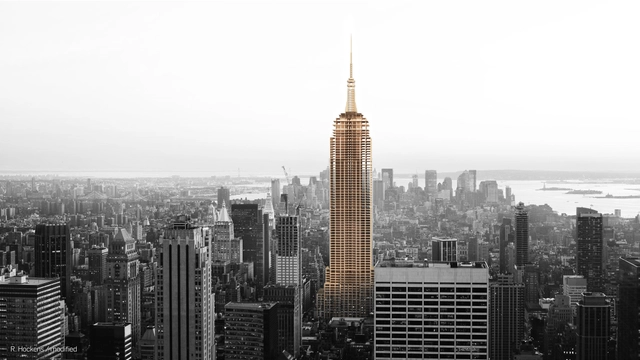
In a Design and the City episode - a podcast by reSITE on how to make cities more liveable - Vancouver-based architects Michael Green and Natalie Telewiak advocate for more sustainable building on Earth, with a special mention for one of their preferred materials - wood. The interview sees the two architects balance the benefits and disadvantages of mass timber construction, which they are a strong proponent of as evidenced by their project T3, a LEED Gold Certified, seven-story timber office building in Minneapolis, Minnesota.




















