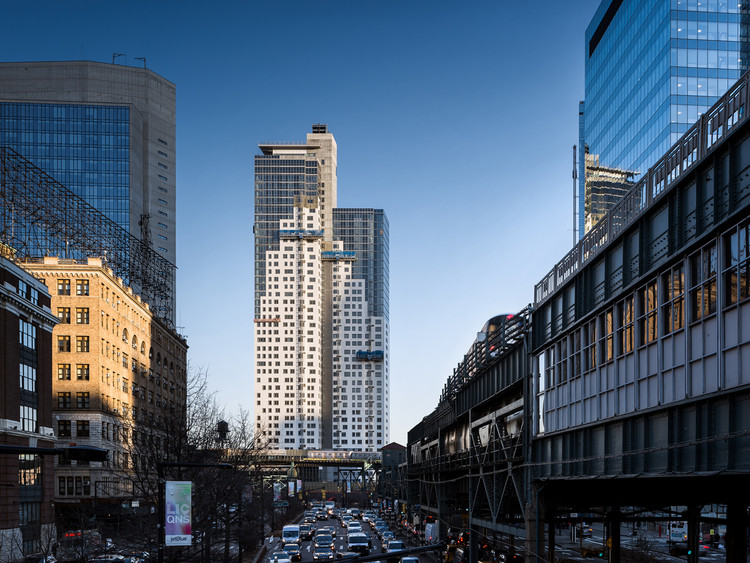
This article was originally published on Common Edge.
This week, the Museum of Modern Art officially launches a new series of exhibitions entitled Architecture Now. According to MoMA, “The first iteration of the series, New York, New Publics, will explore the ways in which New York City–based practices have been actively expanding the relationship of metropolitan architecture to different publics through 12 recently completed projects.”
The exhibition will showcase public-facing work, such as parks, community gardens, and pools, by Adjaye Associates, Agency—Agency and Chris Woebken, CO Adaptive, James Corner Field Operations, Kinfolk Foundation, nArchitects, New Affiliates and Samuel Stewart-Halevy, Olalekan Jeyifous, Only If, PetersonRich Office, SO – IL, and SWA/Balsley and Weiss/Manfredi.












.jpg?1528243827)













