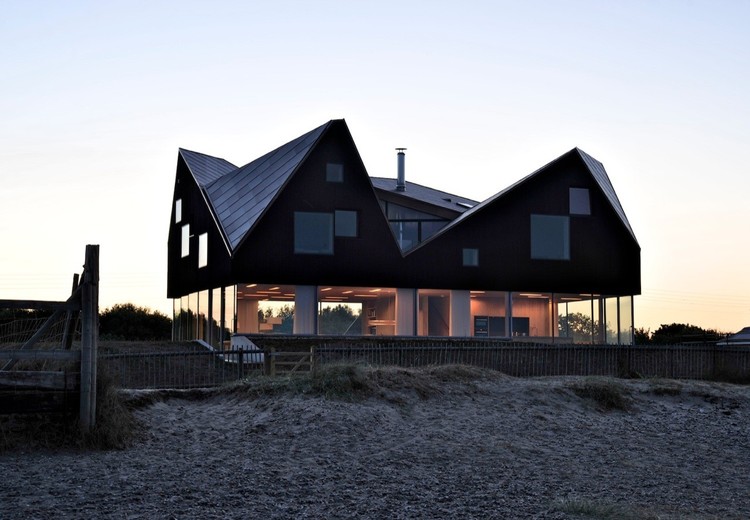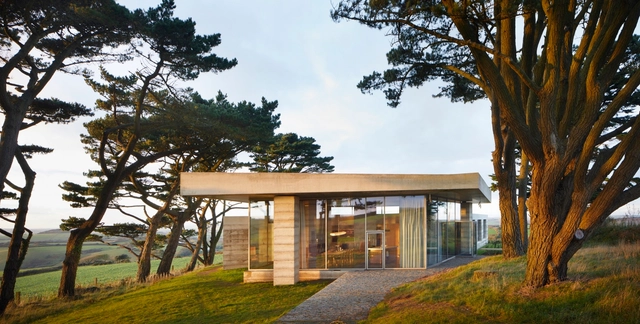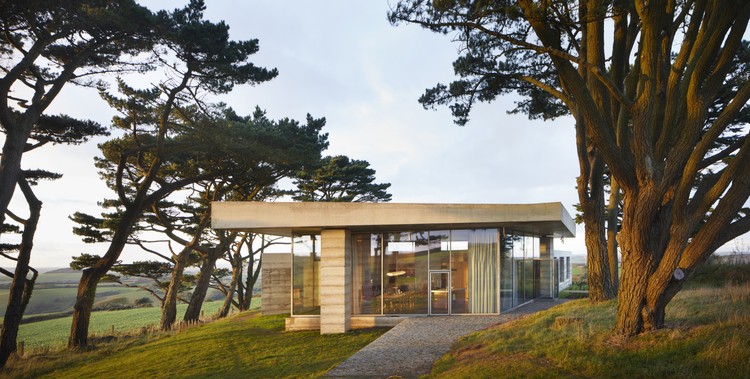
The Louisiana Museum of Modern Art's "Living Structures" exhibition, running from November 8th, 2024, to March 23rd, 2025, features Deep Forest, a new installation by Prof Claudia Pasquero and Dr. Marco Poletto founders of architecture and design innovation firm ecoLogicStudio, together with academic partner Innsbruck University. This immersive work challenges traditional architectural paradigms by embracing the naturalization of architecture and technology, a direct counterpoint to modernist attempts to mechanize nature. The exhibition represents the culmination of twenty years of research in bio-digital design, showcasing the potential of symbiotic relationships between technology and the natural world within built environments.

































_Dave_King_-_Channel_4_Television_(2).jpg?1407615518&format=webp&width=640&height=580)
_FAT_-_Living_Architecture_(2).jpg?1407615522)

_Dave_King_-_Channel_4_Television.jpg?1407615749)
_FAT_-_Living_Architecture_(3).jpg?1407615601)
_Dave_King_-_Channel_4_Television_(2).jpg?1407615518)





