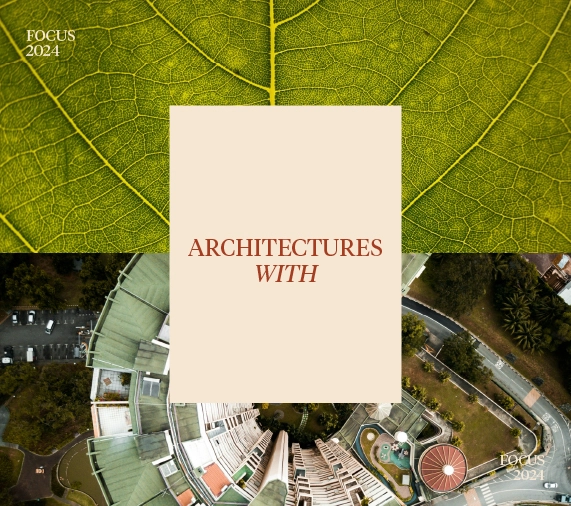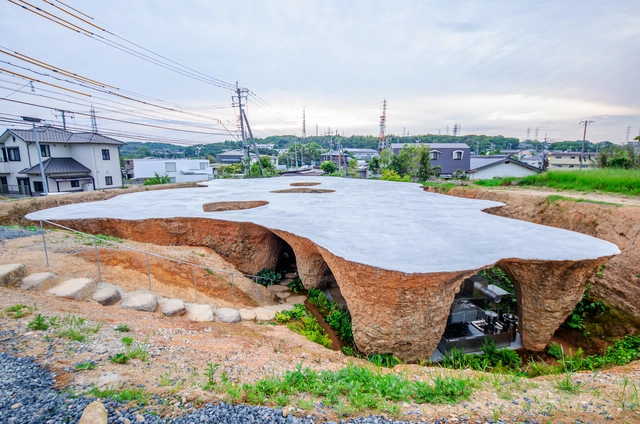
Integrating natural elements into architectural design has long been a fundamental pursuit in creating comfortable, sustainable environments that enhance both individual well-being and the relationship between buildings and their surrounding context. In areas with vast landscapes, incorporating natural elements is essential for seamlessly connecting architecture with its site. Conversely, in dense urban environments dominated by built structures, introducing greenery becomes also increasingly vital, reintroducing nature into the so-called "concrete jungle."
However, beyond conventional landscape features—such as water fountains, green walls, gardens, or courtyards—architects are redefining what it means to build with nature. The focus has shifted toward deeply integrating architecture with its natural surroundings, creating immersive spatial experiences that blur the boundaries between the built and the organic - in a way, "taming" nature. When successfully executed, these designs go beyond fostering well-being or promoting a healthy lifestyle; they evoke a profound sense of tranquility, power, and harmony, transforming the way we perceive and inhabit space.















































_2655.jpg?1561371788&format=webp&width=640&height=580)
















