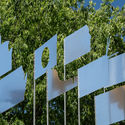
As we explore social practices that challenge the dominant model in architecture, we have come to recognize the significance of addressing issues related to identity, gender, race, and sexual orientation within the realm of spatial design. By considering these dimensions, we aim to highlight how the built environment can foster new ways of envisioning society and shaping our relationship with the world around us. To provide valuable insights, we have curated a bibliography that showcases the perspectives and experiences of individuals who defy the norms dictated by a universalizing approach. This collection of 20 books offers diverse narratives that invite us to perceive, imagine, and experience space through an LGBTQIA+ lens.








