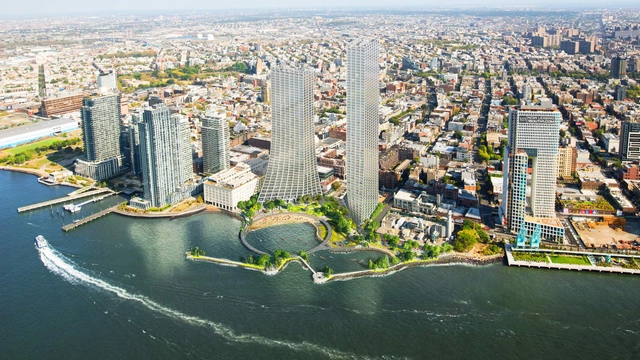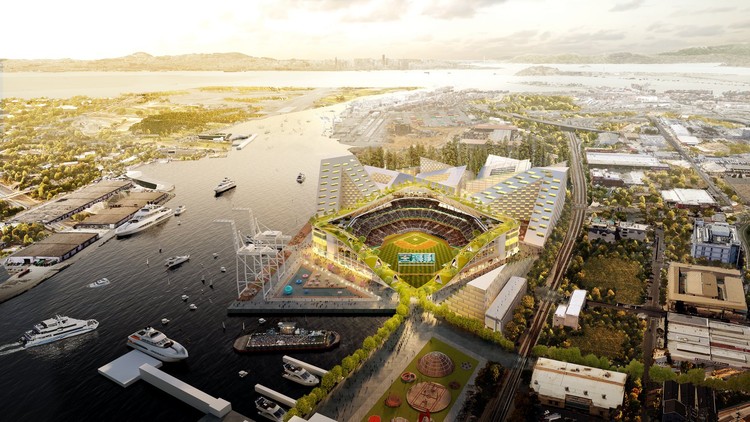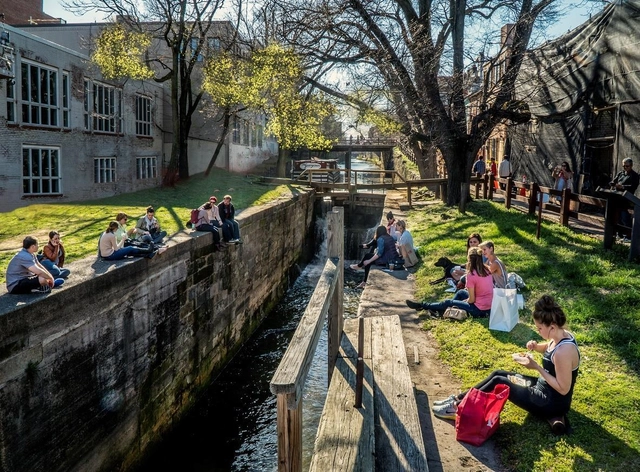
The Second Studio (formerly The Midnight Charette) is an explicit podcast about design, architecture, and the everyday. Hosted by Architects David Lee and Marina Bourderonnet, it features different creative professionals in unscripted conversations that allow for thoughtful takes and personal discussions.
A variety of subjects are covered with honesty and humor: some episodes are interviews, while others are tips for fellow designers, reviews of buildings and other projects, or casual explorations of everyday life and design. The Second Studio is also available on iTunes, Spotify, and YouTube.
This week David and Marina of FAME Architecture & Design are joined by James Corner, Founding Partner of Field Operations to discuss his background; early interests; education in landscape architecture and urban design; the value of urban design; the difference between architecture and landscape architecture; design competitions; Field Operations' practice structure; the Highline Project; and more.































.jpg?1551304643&format=webp&width=640&height=580)
.jpg?1551304643)

.jpg?1551304564)
.jpg?1551304556)
.jpg?1551304643)





















.jpg?1493944015&format=webp&width=640&height=580)






