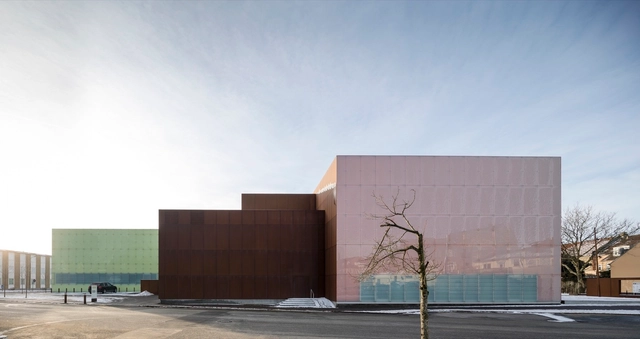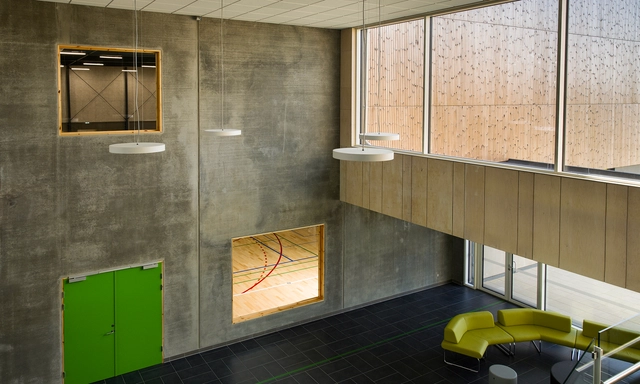
-
Architects: Reiulf Ramstad Arkitekter
- Area: 680 m²
- Year: 2020
If you want to make the best of your experience on our site, sign-up.

If you want to make the best of your experience on our site, sign-up.



Reiulf Ramstad Arkitekter, in collaboration with Places Studio, has won a competition for a new cultural center celebrating the rich food and farming culture of Denmark’s Jutland region. Located on the site of an existing farm and bakery in the town of Hjørring, the design of the Kornets Hus (Danish for Grain House) draws inspiration from the culture, architecture and landscape of Jutland, resulting in a contemporary reinterpretation of the traditional baker’s kiln.



Danish firm C.F. Møller has won first place in a competition to design an extension and renovation of Vendsyssel Hospital in Hjørring, Denmark. This winning proposal will add 14,000 square meters to the existing structure, incorporating a new treatment center, a ward for mothers and children, and a rooftop children’s playground. The new facilities are arranged around large courtyards, and make use of large windows to display the path of travel through the hospital. This helps make navigating through the large building as easy as possible.

A team led by Schmidt Hammer Lassen Architects has been announced as winners of a competition to design the Vendsyssel Theatre and Experience Centre in Hjørring, Denmark. Once complete in 2016, the 4,200 square meter building will act as a new and vibrant cultural hub within the city.