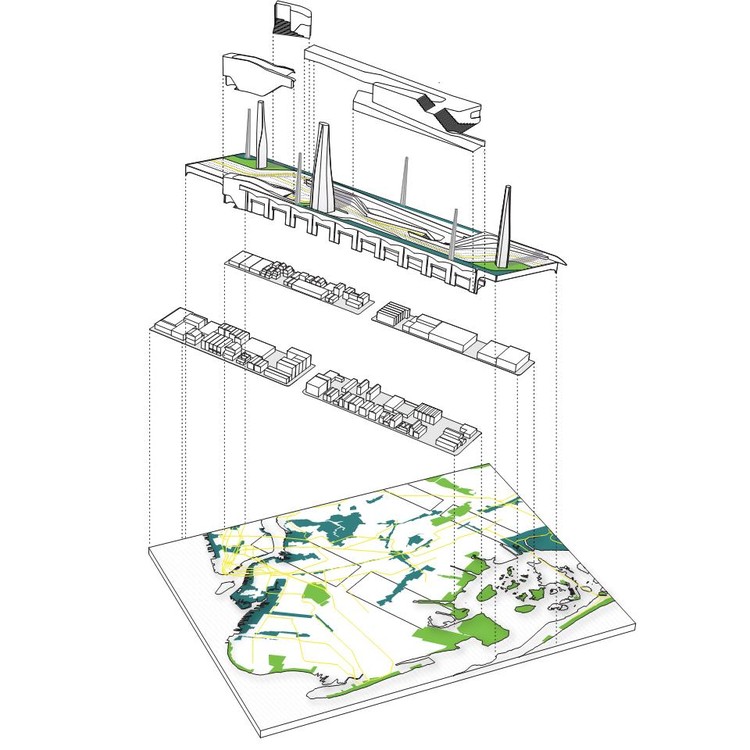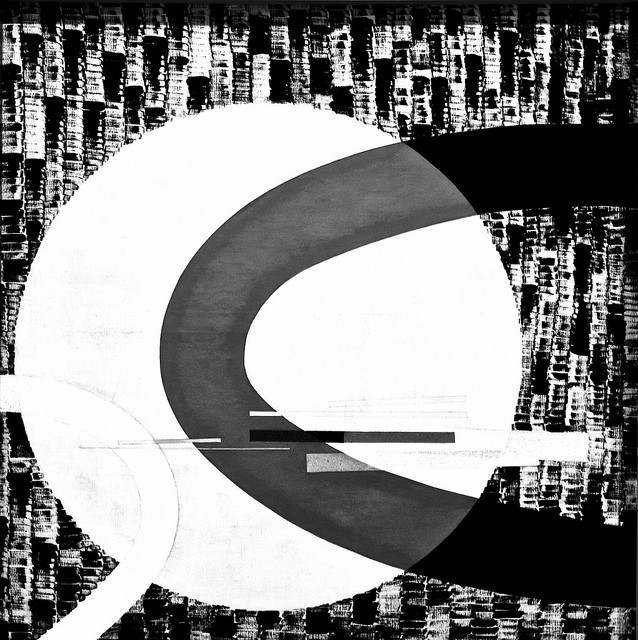
Our daily lives involve constant communication with the city. As we move through different spaces, we ask ourselves questions like "Where am I now?", "Where am I headed?", "What am I looking for?", "What is this building for?", and "How do I experience this space?" While spatial encounters may feel intuitive, environmental graphic design (EGD) provides the answers by serving as an important interface between us and the built environment. It involves the design of graphic elements that merge with architectural, landscape, urban, and interior designs to make spaces more informative, easier to navigate, and memorable. EDG comprises three major elements: text, shape, and color. Text and shapes typically encapsulate the graphic information, but color projects it, amplifies it, and helps communicate it within the packed scenes of the city. In spatial experiences, we perceive colors first, since our senses mostly register visual sensations. Therefore, the strategic use of color is critical for environmental graphics to provide a layered experience of identity imagery, sense of place, and emotional connection.











































