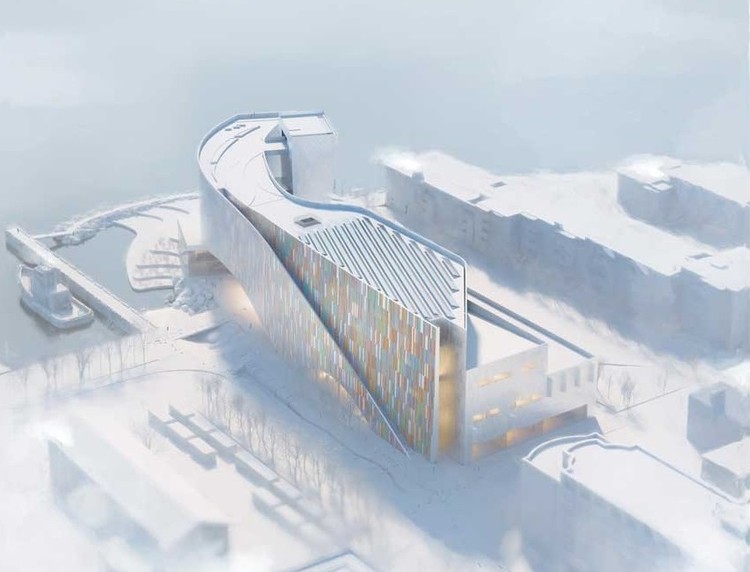
In an increasingly diverse world, the emergence of multi-faith spaces represents a significant shift in architectural design, reflecting the evolving religious landscape of contemporary society. These spaces, which began to be formally established in the 1950s in public buildings like airports and hospitals, serve as microcosms of social transformation and peaceful coexistence. They allow various traditions to harmoniously share environments, embodying principles of inclusivity, flexibility, and adaptability.
As communities grow more multicultural and increasingly diverse, these spaces serve as physical manifestations of religious inclusion, encouraging the acceptance of religious and ethnic minorities within multicultural landscapes. Their proliferation reflects a growing need for inclusive environments that cater to diverse spiritual needs while promoting interfaith understanding. However, designing and implementing these spaces presents complex challenges, often sparking debates about representation, neutrality, and the very nature of sacred space. These discussions underscore the delicate balance architects must strike in creating spaces that are both universally welcoming and spiritually meaningful.









































