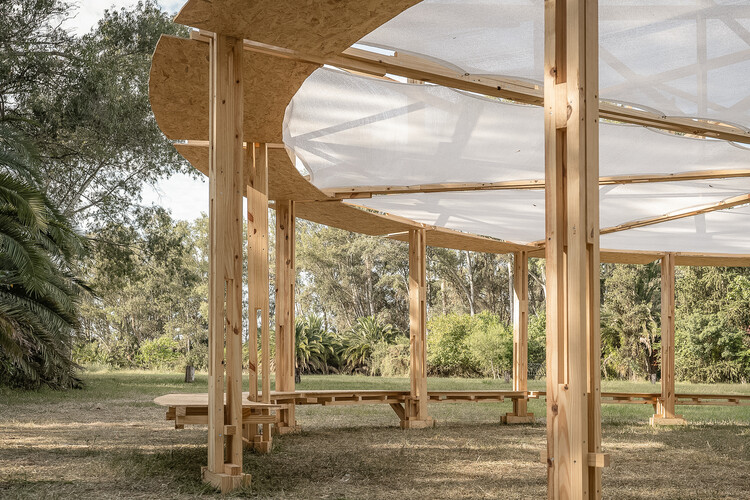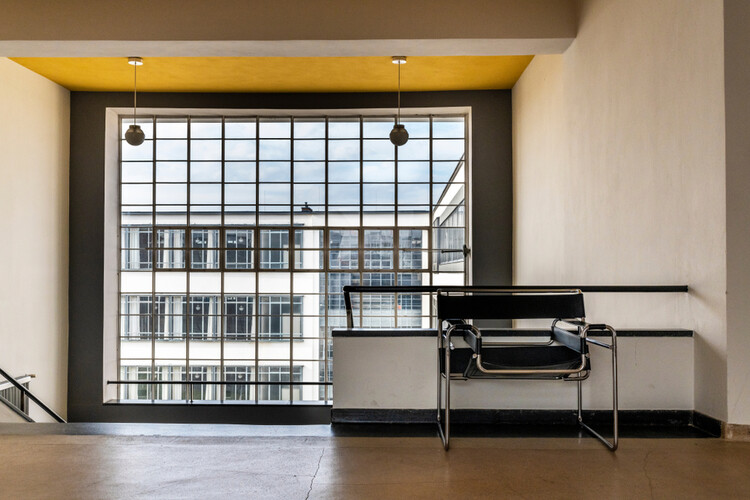
The choice of door types plays a crucial role in defining the spatial experience and atmosphere of architecture. Beyond material or style, the way a door is detailed—its movement, weight, and method of operation—can drastically influence how a space is perceived and navigated. However, what truly enables the functionality of different door types is the often-overlooked element of door hardware. Even within the same door type, the selection of hinges, tracks, pivots, and handles can significantly affect how users interact with and interpret the space.
































































