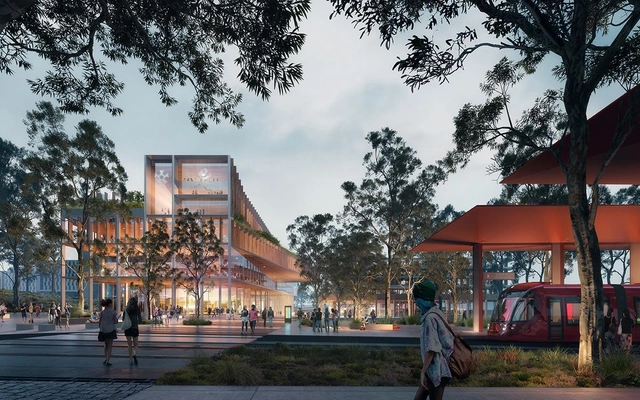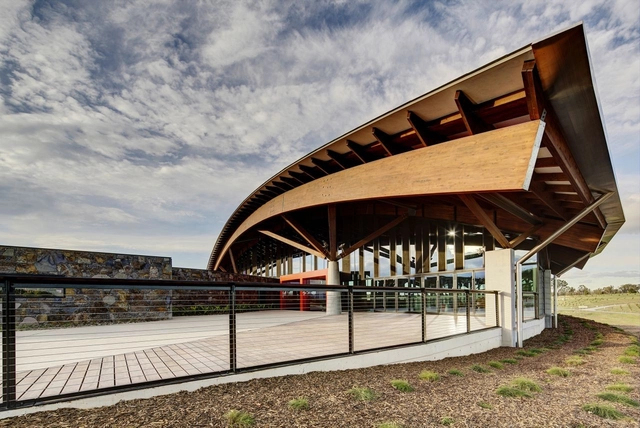
-
Architects: Pezo von Ellrichshausen
- Area: 330 m²
If you want to make the best of your experience on our site, sign-up.

If you want to make the best of your experience on our site, sign-up.


The consortium formed of international studio Henning Larsen, Australian office Architectus, and global consultants Arup has been selected to transform the Canberra Theater Center into a vibrant and inclusive space. The project is developed in consultation with First Nations peoples to ensure that Canberra’s Civic and Cultural District will become a welcoming space for both artists and audiences. The winning tender includes preliminary designs that depict a new theater building to be added to the district, in addition to the renovation of the Courtyard Studio, Canberra Theater, and The Playhouse.

MSG Architects and Turf Design Studio have designed a 20-year masterplan for the University of Canberra in Australia. With an investment of over $5 billion of the university's Bruce campus, the project would include new light rail connections for the Belconnen community, as well as an indoor arena and sports center. In total, the project would include over 60,000 square meters of university facilities and over 200,000 square meters of commercial buildings.




CX Landscape has released details of their proposal for the “Ribbons of Life,” a living bridge for Canberra, Australia. Submitted as part of the Remaking Lost Connections design competition organized by the Australian Institute of Landscape Architects (AILA), the scheme sought to create a water axis based on the existing road bridge above Lake Griffin in Canberra city center.

“Public space is the new backyard,” says Hamish Dounan, Associate Director of CONTEXT Landscape architects. “Great landscape architecture projects can actually get people out of their apartments and going for walks. It can get them engaging in a social way,” adds Shahana Mackenzie, CEO of the Australian Institute of Landscape Architects (AILA). Trends to activate public spaces are increasing in popularity around the world; urban parks and gardens, vibrant street places, wider pedestrian walkways, cafes with outdoor seating. So during the 2016 International Festival of Landscape Architecture held in Canberra during October 2016, Street Furniture Australia launched a pop-up park in the underused urban space of Garema Place, in collaboration with AILA, the ACT Government and In The City Canberra. The aim of the pop-up park was to create a small social experiment, “to test the theory that the fastest and most cost-effective way to attract people is to provide more places to sit.” In addition to moveable furniture, the design by CONTEXT Landscape architects included bright colors, additional lighting, a lawn, free Wi-Fi and bookshelves as techniques to make Garema Place more inviting.
The process and results of the pop-up park were documented in a report by Street Furniture Australia, with some impressive results: before the #BackyardExperiment, 97% of people were observed to just pass through Garema Place without stopping, and 98% of the people who did stop in the space were adults. During the 8 days of the experiment, the number of passersby increased by 190% as people chose to walk through Garema Place instead of taking other routes. In addition to this, 247% more people stayed at the place to sit and enjoy the pop-up park and surrounding area. There was an incredible 631% increase in children at the park, double the number of groups of friends, close to a 400% increase in the number of couples and almost 5 times the amount of families. With the numbers as evidence for the success of the #BackyardExperiment, here is a summary of the elements used to evoke such a positive response. Simple, cost-effective and relatively easy to implement, these interventions are an attractive “cocktail” for any underused urban space.

The "fragmented" lobby of Australia's Hotel Hotel in Canberra by March Studio has been named World Interior of the Year 2015. Announced at the INSIDE World Festival of Interiors in Singapore, concurrently with the World Architecture Festival's Building of the Year award, the winning project was selected over 100 nominated and 50 shortlisted projects for being the best global interior completed within the last 12 months. It also took top prize in the award's hotel category.
The project has created a "Bilbao effect" that has helped rejuvenate the area, said the judges. Adding, it's a "masterful integration of different spaces into a seamless and delightful interior."


Threatening to end Cairo’s 1,046 year dominance as the country’s capital, earlier this month the government of Egypt announced their intentions to create a new, yet-to-be-named capital city just east of New Cairo. The promise of the more than 270 square mile ‘new New Cairo’ has attracted headlines from around the world with its sheer scale; a $45 billion development of housing, shopping and landmarks designed to attract tourism from day one, including a theme park larger than Disneyland. And of course, the plans include the promise of homes - for at least 5 million residents in fact, with the vast number of schools, hospitals and religious and community buildings that a modern city requires - making the new capital of Egypt the largest planned city in history.
The idea of building a new capital city has appealed to governments across history; a way to wipe the slate clean, stimulate the economy and lay out your vision of the world in stone, concrete and parkland. Even old Cairo was founded as a purpose built capital, although admittedly urban planning has changed a little since then. It continues to change today; see the full list of different ways to build a totally new city after the break.

Italian architects Studio Fuksas have been selected, along with Canberra-based Guida Moseley Brown Architects, to design the Australia Forum, a new national convention centre in Canberra, Australia. Located at one apex of Central Canberra's Parliamentary Triangle, Studio Fuksas describe their design as a "completely transparent and permeable" volume which is "in constant dialogue with the urban context and the environment," integrating into the surrounding hills and the nearby Lake Burley Griffin by reflecting their presence in its skin.


In light of the strong responses to their Lodge on the Lake competition, organized in collaboration with the University of Canberra and won by Henry Stephens, Nick Roberts and Jack Davies in May, the Gallery of Australian Design is hosting an exhibition of the submissions to the competition, including models of the entries created specially created for the exhibition.


Designed by architects Nic Moore and Monica Earl, in collaboration with Lea Fernandez, Darryl Chandler, and Terence Yong, their third prize winning proposal for the Lodge on the Lake understands that a new Lodge needs both to fulfill the requirements of a complex brief, but also to be a strong symbol of Australian domestic and political values. This scheme is sited at the tip of Attunga Point and requires the sculpting of the Lake’s shore in order to bury a low landscape building in the ridge of the promontory. This building is made by fingers of heavy earthen walls, which project into the Lake. More images and architects' description after the break.