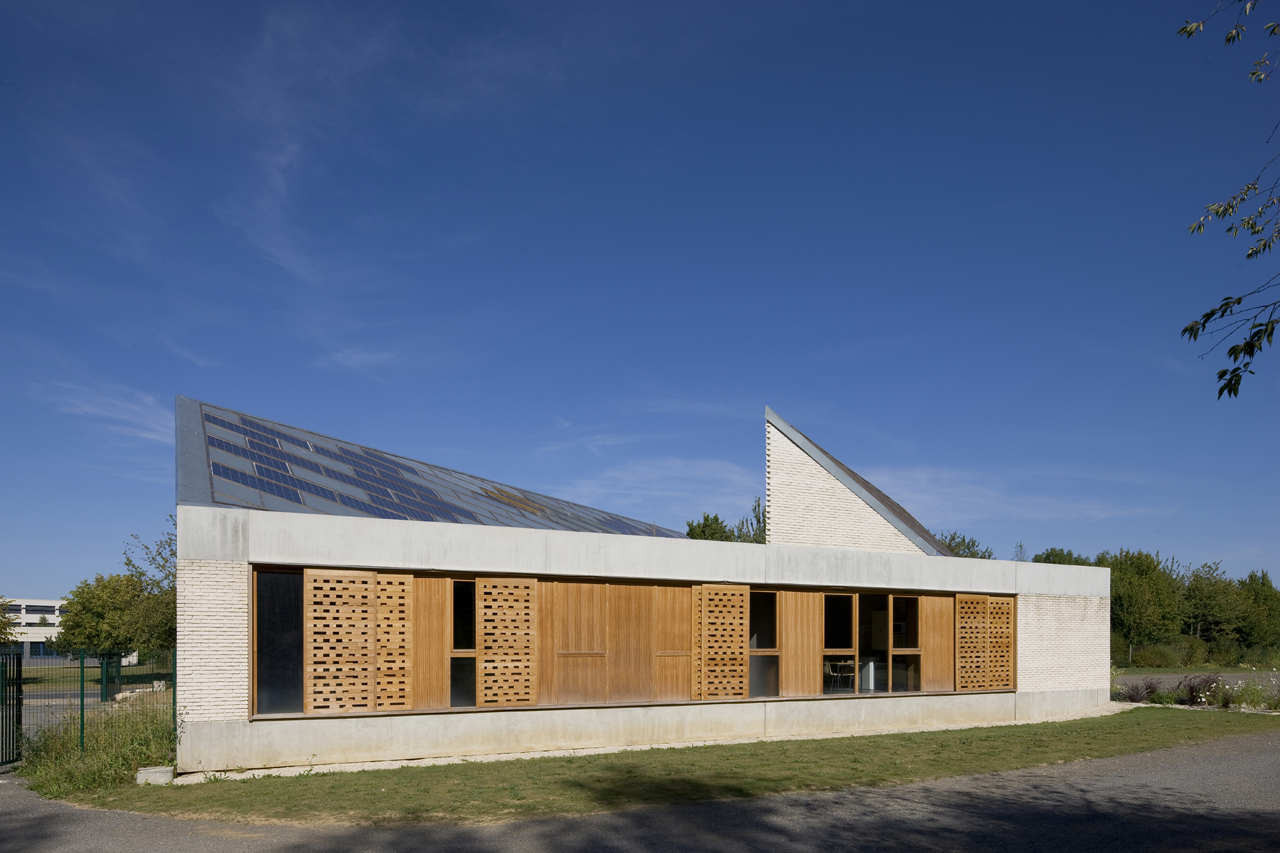
The official opening date for Caen's new public library, designed by Rotterdam-based practice OMA, has been slated for January 13, 2017. The Bibliothèque Alexis de Tocqueville will serve as the main library for the metropolitan region of Caen la Mer (in Normandy, France), with 12,000sqm of freely accessible multimedia space. Positioned on the tip of a peninsula that extends from the city to the English Channel, the site is part of a larger area of redevelopment. The ambition is for the library to become "a new civic center" for the city.





























