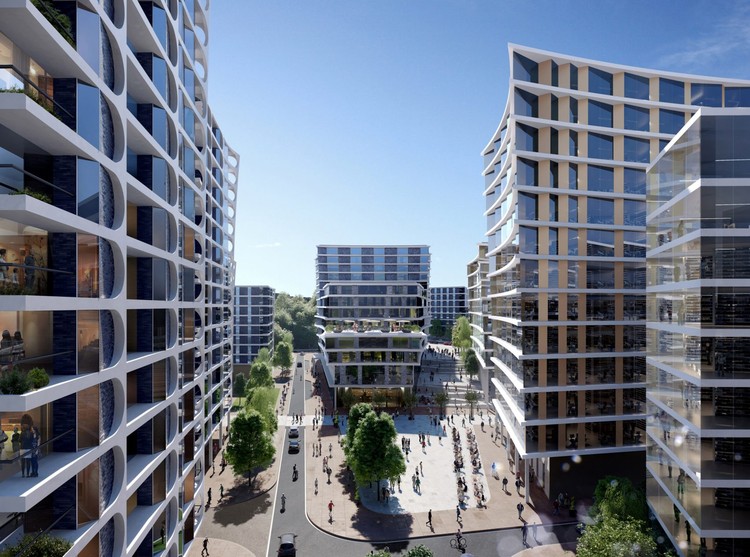
Bristol: The Latest Architecture and News
Wiper and True Taproom & Brewery / Studio B
Generator Building / MoreySmith

-
Architects: MoreySmith
- Area: 30611 ft²
- Year: 2022
-
Manufacturers: Carl Hansen, FLOS, Foundry, RBW, Rawside, +1
-
Professionals: Lehding Services Design, HTS, Rise, Linesight
University of the West of England Bristol School of Engineering / AHR
FCBStudios Designs Mixed-Use Development in the Heart of Bristol

FCBStudios' redevelopment plans for St Mary le Port Bristol received planning approval, spearheading the transformation of the key site into a vibrant piece of the urban fabric. The scheme embraces the historical importance of St Mary le Port church tower and ruins, reinstates pre-WWII street patterns while reconnecting the area with the city centre. Featuring office and commercial spaces, the project is set to improve central Bristol's working and shopping experience.
Redland House / Emmett Russell Architects

-
Architects: Emmett Russell Architects
- Area: 220 m²
- Year: 2021
-
Manufacturers: Wienerberger, Baumit, Fineline, IdealCombi, Pavatex, +3
-
Professionals: Momentum, Dovetail Design and Build
Dwelling Unit for Musicians / AUAR
Schmidt Hammer Lassen, Hawkins\Brown and BuroHappold Design New Library for The University of Bristol

Planning application has just been submitted for a new landmark library, for the University of Bristol. The latest addition, designed by a collaborative team formed by Schmidt Hammer Lassen, Hawkins\Brown and BuroHappold, is set to transform the heart of the campus.
St. Philips Footbridge / Knight Architects

-
Architects: Knight Architects
- Area: 515 m²
- Year: 2019
-
Professionals: Andrew Scott Limited, SH Structures
14 Buildings Shortlisted for RIBA South West Awards

The Royal Institute of British Architects have announced fourteen buildings shortlisted from 48 entries for this year's RIBA South West Awards. The work includes six projects are by new and established practices based in the South West, as well as a series of new and reconfigured houses. All shortlisted buildings will be assessed by a regional jury with the winning buildings announced at an awards ceremony this May.
Bristol Old Vic / Haworth Tompkins

-
Architects: Haworth Tompkins
- Area: 2135 m²
- Year: 2018
-
Manufacturers: Colqhouns, Constructional Timber, Fabrite Engineering, Mike Stoane Lighting, Race Furniture, +1
-
Professionals: Charcoalblue, Gardiner & Theobald, Gilbert-Ash, Momentum
What 6 British Cities Could Have Looked Like

A historic hotbed of architectural styles and a current architectural capital of the world, cities in the United Kingdom are awash with iconic buildings from the Georgian, Neoclassical, and contemporary era. Such buildings, from the Clifton Suspension Bridge in Bristol to the Southbank in London, have come to define the cities in which they stand, drawing the eyes of tourists and designers alike from around the world.
It is therefore an interesting exercise to examine what these cities would look like if such structures didn’t exist. To this end, Neomam Studios has partnered with QuickQuid to produce a series of images demonstrating what six British cities could have looked like, resurrecting some of Britain’s most surprising unbuilt structures.
Zaha Hadid Architects Reveals Alternative Plan for Bristol Arena Site

The Bristol Arena site faces yet another turn of events, as Zaha Hadid Architects and property investor Legal & General have released plans for a large housing development next to Temples Meads Station. The site is one of two proposed locations for the Bristol Arena, a project on hold for more than 15 years as Bristol City Council continues to debate its location. The proposal by Zaha Hadid Architects would include office blocks, a 345 room hotel, conference center and over 500 homes.
Clifton Cathedral / Purcell
.jpg?1532075805)
-
Architects: Purcell
- Area: 2400 m²
- Year: 2018
-
Manufacturers: Alumasc, Lindab, Lonsdale Metal Company, Nicholson Roof Products, Sylvania Lighting
-
Professionals: Craddys, Method Consulting, Synergy, Mildred, Howells and Co, +2
Grimshaw Designs Masterplan and Start-up Incubator in Bristol

Working with developer Skanska, Grimshaw has designed a master plan for Bristol Temple Square in Bristol, England, that will contain a new start-up incubator and co-working space known as Engine Shed 02. The development will serve as an activated public area linking the Bristol Temple Meads Railway Station and the city center.
The masterplan unlocks a previously isolated site adjacent to the Temple Circus roundabout by creating a new walkway, the Brunel Mile, which prioritizes pedestrian and cyclist circulation through the area. A new public square along the path will also contribute to reinvigorating the neighborhood.
Purcell Wins Competition to Revitalize St Mary Redcliffe

Purcell has been announced as the winner of the St Mary Redcliffe Design Competition, organized by Malcolm Reading. The competition sought a design which successfully reconciled the preservation of the building in its historical form with the necessary expansion to accommodate growing programmatic requirements.
The two-stage competition drew initial submissions from 53 practices, both local and international. Of these, Eric Parry Architects, Carmody Groarke, Feilden Clegg Bradley Studios, dRMM and Purcell were invited to submit concept designs, all of which can be viewed here. Purcell's winning design uses two main axes to "stitch" the church into its neighborhood and is described by Malcolm Reading as showing "the deepest understanding of the site and context and the opportunity at St Mary Redcliffe."
New Plans Unveiled for Populous' Bristol Arena

Populous, in collaboration with Feilden Clegg Bradley Architects and BuroHappold Engineering, have submitted their design proposal for the new 12,000-person Bristol Arena to the Bristol City Council for planning approval. Following the consultation with the city and with the public, “plans have been developed further to show how event spaces in front of the arena can be used for performances, outdoor cinema, festivals, and markets.”
Bristol Life Sciences Building / Sheppard Robson
.jpg?1428715935)
-
Architects: Sheppard Robson
- Area: 13000 m²
- Year: 2014













































.jpg?1532078403)
.jpg?1532076106)
.jpg?1532078444)
.jpg?1532076715)
.jpg?1532077418)
.jpg?1428715902)
.jpg?1428715873)
.jpg?1428715836)
.jpg?1428715703)