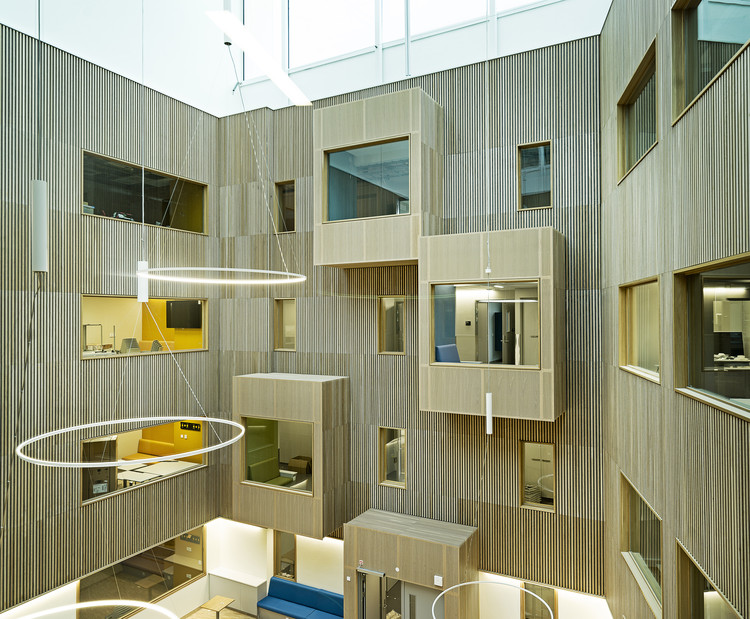
Delving into the realm of unbuilt architectural projects by renowned offices offers a peak into the design principles and ethos of the studios. The curated list of unbuilt projects submitted by established architecture practices has the potential to reveal new perspectives on the socio-cultural and environmental factors shaping contemporary architecture. These designs often respond to complex challenges such as sustainability, urbanization, and cultural preservation, reflecting architects' efforts to navigate and contribute meaningfully to the built environment.
Within this curated selection, one standout project is Rafael Viñoly Architects' Médano El Pinar, marking the late architect's last contribution to the architectural landscape. Other projects such as Aedas' Ellinikon Commercial Hub explore the opportunities of new developments, such as the disused airport transformed into Europe's largest coastal park in the periphery of Athens, while others are highlighting natural landscapes or offering spaces for creative and innovative programs. Featuring internationally recognized offices like SOM, Kohn Pedersen Fox, Gensler, or GAD Architecture, the selection showcases the unrealized concepts and architectural experimentations of renowned offices.
























































































