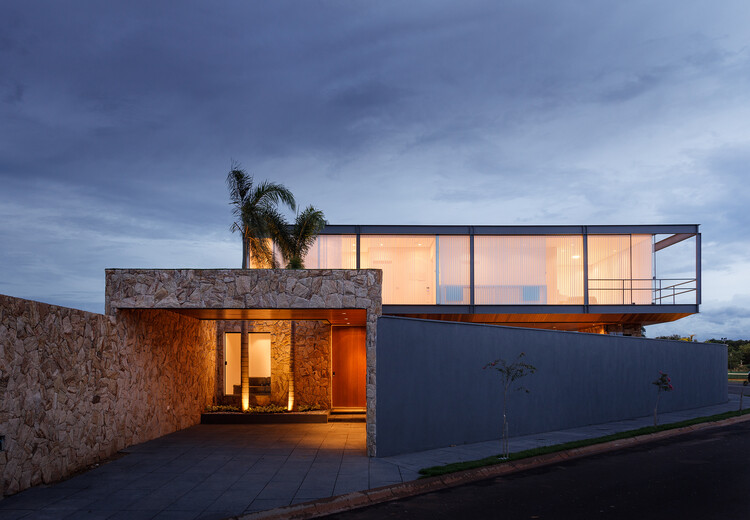-
ArchDaily
-
Selected Projects
Selected Projects
https://www.archdaily.com/1016171/house-of-a-thousand-leaves-zivy-architectsHana Abdel
https://www.archdaily.com/1016120/hq-and-conference-center-archi-plusPilar Caballero
https://www.archdaily.com/1016168/boris-house-dodds-estudioAndreas Luco
https://www.archdaily.com/965024/arrive-east-austin-hotel-baldridge-architectsAlexandria Bramley
https://www.archdaily.com/1016164/leica-gallery-format-architecture-officeValeria Silva
https://www.archdaily.com/1016166/nuukullak-10-biosisAndreas Luco
https://www.archdaily.com/1016159/agape-productive-housing-rama-estudioPilar Caballero
https://www.archdaily.com/1016145/house-14a-pihlmann-architectsPaula Pintos
https://www.archdaily.com/1016093/glass-box-rafael-henrique-pinotiValeria Silva
https://www.archdaily.com/1016151/undept-coffee-and-bar-studio-eltmHana Abdel
https://www.archdaily.com/1016047/tangchang-zhanqi-core-area-space-rel-architectsPilar Caballero
https://www.archdaily.com/1016147/cafe-goodly-mttHana Abdel
https://www.archdaily.com/1016079/sd28-house-estudio-gmarqPilar Caballero
https://www.archdaily.com/1016148/rendada-house-milcent-arquiteturaAndreas Luco
https://www.archdaily.com/1016146/swiss-embassy-singapore-berrel-krautler-architektenPaula Pintos
https://www.archdaily.com/1016143/amaka-hotel-as-arquitectura-plus-quesnel-arquitectosAndreas Luco
https://www.archdaily.com/1016108/iron-wood-house-earth-lines-architectsHana Abdel
https://www.archdaily.com/1016131/shamalat-cultural-center-syn-architectsAnna Dumitru
https://www.archdaily.com/1016110/slow-but-better-cafe-and-bakery-the-supHana Abdel
https://www.archdaily.com/1016065/foshan-entrepreneur-building-ccdiPilar Caballero
https://www.archdaily.com/1016133/mangrove-dongdaemun-co-living-comHana Abdel
https://www.archdaily.com/1016091/chonggu-experimental-school-bau-brearley-architects-plus-urbanistsHana Abdel
https://www.archdaily.com/1016132/when-the-earth-began-to-look-at-itself-desert-x-installation-syn-architectsAnna Dumitru
https://www.archdaily.com/1016125/house-no-11-santa-isabel-camarim-arquitectosPilar Caballero
Did you know?
You'll now receive updates based on what you follow! Personalize your stream and start following your favorite authors, offices and users.
















