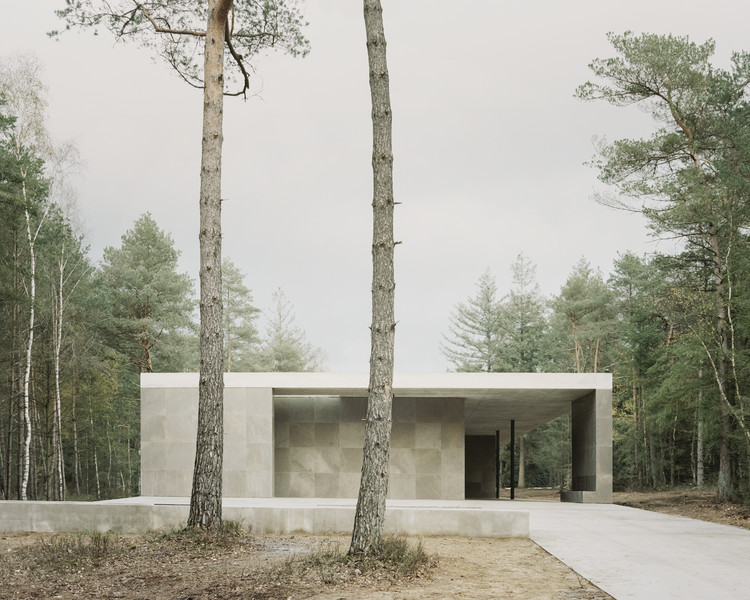ArchDaily
Selected Projects
Selected Projects
May 16 | Sponsored Content
Software Application A guide from Graphisoft on how to create powerful design presentations with Archicad through the use of Archicad version 25.
https://www.archdaily.comhttps://www.archdaily.com/catalog/us/products/27275/how-to-create-powerful-design-presentations-with-archicad-graphisoft
December 13, 2021
https://www.archdaily.com/952433/mumbai-artist-retreat-architecture-brio Hana Abdel
December 13, 2021
https://www.archdaily.com/973363/villa-deva-resort-and-hotel-architects-49 Pilar Caballero
December 13, 2021
https://www.archdaily.com/973384/maitre-hair-salon-fathom Andreas Luco
December 13, 2021
https://www.archdaily.com/973393/camps-bay-house-malan-vorster-architecture-interior-design chlsey
December 12, 2021
https://www.archdaily.com/952194/loenen-pavilion-kaan-architecten Paula Pintos
December 12, 2021
https://www.archdaily.com/973415/brilliant-veterinary-care-group-projects-architecture Pilar Caballero
December 12, 2021
https://www.archdaily.com/973367/house-z-estudio-lf-arquitetura Valeria Silva
December 12, 2021
https://www.archdaily.com/973219/expansion-casa-taller-masa-arquitectos Valeria Silva
December 12, 2021
https://www.archdaily.com/972982/flat-in-zverynas-heima-architects Pilar Caballero
December 12, 2021
https://www.archdaily.com/973369/helsinki-airport-extension-ala-architects Pilar Caballero
December 12, 2021
https://www.archdaily.com/973364/les-macons-parisiens-office-building-desaleux-and-soares Pilar Caballero
December 12, 2021
© Tim Kaye + 14
Area
Area of this architecture project
Area:
214 m²
Year
Completion year of this architecture project
Year:
2021
Manufacturers
Brands with products used in this architecture project
Manufacturers: Miele Academy Tiles , Atilla and Victoria Stone Gallery , Beacon Lighting , Blum , +11 Brio , Designer Doorware , Domo , Faucets Strommen , Gorter , Kustom Timber , Living Edge , Lovelight , Oliveri , Phoenix Tapware , ROGER SELLER -11
https://www.archdaily.com/973399/argo-house-megowan-architectural Hana Abdel
December 12, 2021
https://www.archdaily.com/973302/heytea-store-at-beijing-qianmen-street-und-design-office Collin Chen
December 12, 2021
https://www.archdaily.com/973402/the-grey-box-office-traanspace Hana Abdel
December 11, 2021
https://www.archdaily.com/973079/notre-dame-le-borgne-rizk-architecture Valeria Silva
December 11, 2021
© Scott Hargis + 6
Area
Area of this architecture project
Area:
14300 m²
Year
Completion year of this architecture project
Year:
2020
Manufacturers
Brands with products used in this architecture project
Manufacturers: Gaggenau Laufen AR-40 , Benjamin Moore , Bolon , +12 Carlisle SynTec , Carnegie , Ceasar Stone , Eclipse Design , Ginger , Iconci , Maax-Pose , Ortal Heating Solutions , Shaw and Masland , Spark Modern Fires , Specstone , Walker Zanger -12
https://www.archdaily.com/967665/2177-3rd-street-apartments-woods-bagot Alexandria Bramley
December 11, 2021
https://www.archdaily.com/973096/town-hall-of-gembloux-demogo Valeria Silva
December 11, 2021
https://www.archdaily.com/973221/redland-house-emmett-russell-architects Valeria Silva
December 11, 2021
https://www.archdaily.com/973189/wplace-apartments-b-architecten Pilar Caballero
December 11, 2021
https://www.archdaily.com/973021/osteria-betulla-da-bureau Valeria Silva
December 11, 2021
https://www.archdaily.com/973353/residence-in-saronida-mplusm-architects Paula Pintos
December 11, 2021
https://www.archdaily.com/973151/vidyasirimedhi-central-building-architects-49 chlsey
December 11, 2021
https://www.archdaily.com/973309/the-bank-rosebank-daffonchio-architects-plus-imbewu-design Hana Abdel
December 10, 2021
https://www.archdaily.com/973316/the-white-lookout-biotope-architecture-plus-interiors Hana Abdel
Did you know? You'll now receive updates based on what you follow! Personalize your stream and start following your favorite authors, offices and users.



















