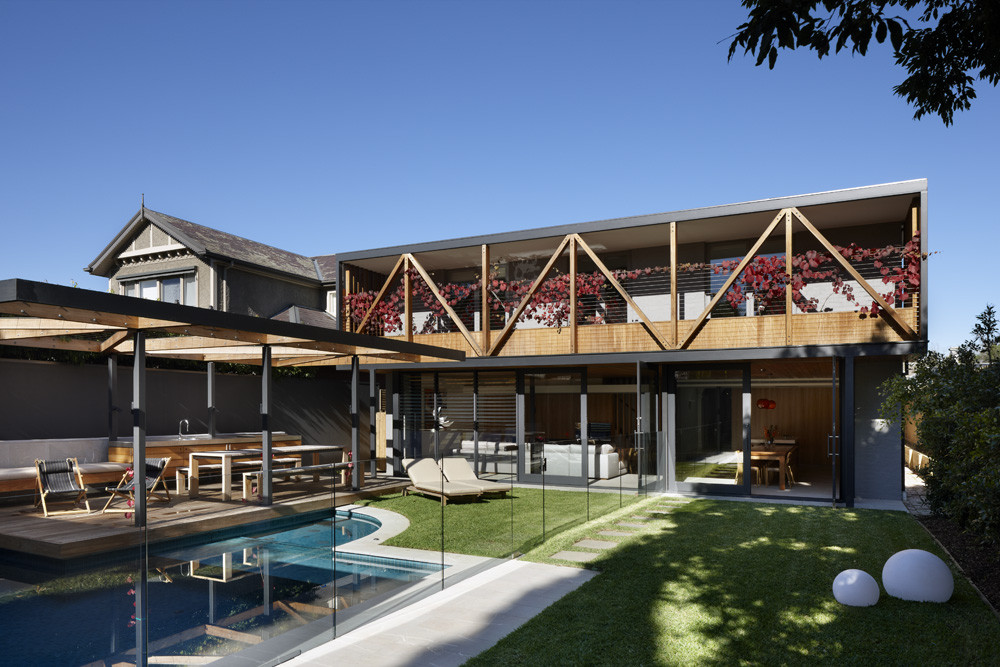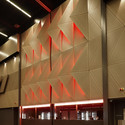
Camberwell House / AM Architecture
Rhythm House / Delia Teschendorff Architecture

-
Architects: Delia Teschendorff Architecture
- Year: 2017
-
Manufacturers: Breezway, Frencham Cypress, Pickering Joinery, Timber Imagineering
Camberwell House / AM Architecture

-
Architects: AM Architecture
- Year: 2016
-
Manufacturers: Cutek, Dulux
Sorrento Beach House / AM Architecture

-
Architects: AM Architecture
- Area: 307 m²
- Year: 2016
-
Manufacturers: Casf, Cutek, G-LUX
Glasshouse Community and Function Centre / Croxon Ramsay

-
Architects: Croxon Ramsay
- Area: 4190 m²
- Year: 2015
-
Manufacturers: Austral Bricks, Britton Timbers, Lysaght, VMZINC, Viridian
RMIT Bundoora West Student Accommodation / RMA

-
Architects: RMA
- Area: 11000 m²
- Year: 2016
-
Manufacturers: ARC Architectural Roofing & Wall Cladding
-
Professionals: Buro North, Bonacci Group, Andrew Long & Associates, BUILT, DCWC, +2
Ballarat Community Health Primary Care Centre / DesignInc
New Lady Cilento Children's Hospital / Lyons + Conrad Gargett
Australian Institute of Architects Announces Winner of 2014 ACT Awards

The Australian Institute of Architects have announced 35 awards out of a record 51 entries for the ACT Architecture Awards. The star of the show was Tonkin Zulaikha Greer’s (TZG) National Arboretum, which after winning the 2013 Romaldo Giurgola Award for Public Architecture last year received the highest prize of the Canberra Medallion.
Other awards included an Enduring Architecture award for Enrico Taglietti's 1979 project 'Apostolic Nunciature'; and the Australian National University Australian Centre on China in the World by Munns Sly Moore in association with Mo Atelier Szeto - which won the Romaldo Giurgola Award for Public Architecture, the Art in Architecture Prize and a commendation in the INLITE Light in Architecture Prize.
Read on after the break for the full list of awards
The Esplanade / Finnis Architects
Nott Street / Plus Architecture
Australian Red Cross Blood Service Melbourne Processing Centre / DesignInc

-
Architects: DesignInc
- Area: 17500 m²
- Year: 2012
-
Manufacturers: Sculptform, Atkar
-
Professionals: Bonacci & Robert Bird Group, Lehr Consultants International, Outlines, Raw Fire, Rider Levett Bucknall, +1
Hawthorn House / AM Architecture

-
Architects: AM Architecture
- Year: 2012
-
Professionals: Habitat Construction and Developments, Stress Consulting Engineers
The University of Notre Dame Australia Werribee Clinical School / DesignInc

-
Architects: DesignInc
- Area: 2238 m²
- Year: 2012
-
Professionals: Marshall Day Acoustics, Umow Lai, Gardner Group, Bonacci Group, Mat Slinger & Associates, +3
Monash University Science Technology Research and Innovation Precinct Stage 2 (Biomedical Sciences Buildings) / DesignInc

-
Architects: DesignInc
- Area: 17000 m²
- Year: 2010
-
Professionals: Hooker Cockram, Umow Lai, Wilde & Woollard, JMP, Rimmington, +5
The Nicholson / DesignInc

-
Architects: DesignInc
- Year: 2011
-
Professionals: Afrodite Moulatsiotis, Hickory, Unitise Building, Robert Bird Group, NJM Design Pty Ltd, +6
CH2 Melbourne City Council House 2 / DesignInc

-
Architects: DesignInc
- Area: 12500 m²
-
Manufacturers: George Fethers, Glass, Nullarbor Timber
-
Professionals: Hansen & Yuncken, Bonacci Group, Lincolne Scott, Marshall Day Acoustics, Advanced Environmental Concepts, +1














































































