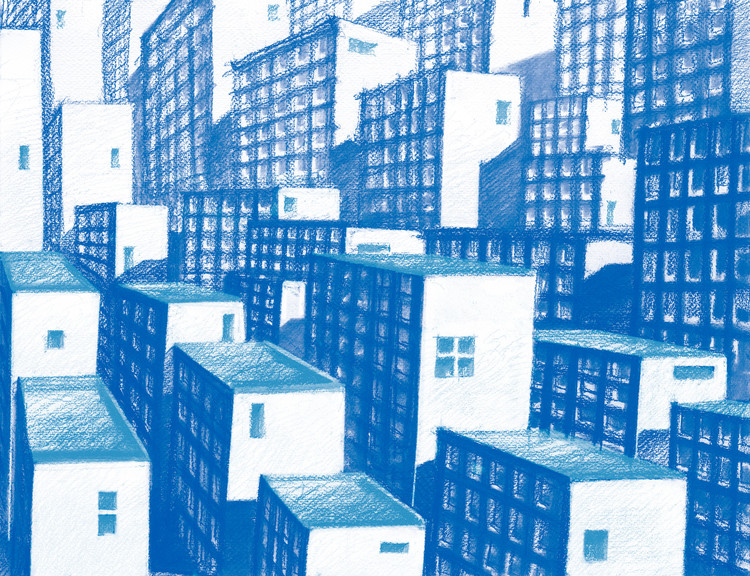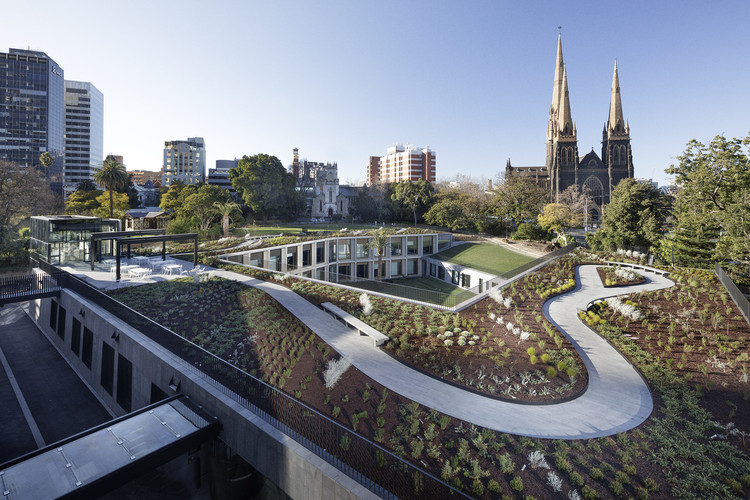
-
Architects: FMD Architects
- Area: 255 m²
- Year: 2022
-
Manufacturers: Academy Tiles, Classic Ceramics, Dulux, Lysaght, PORTA, +3
-
Professionals: Resicon Master Builders, FORM Engineers, Jo Ferguson Garden Design







Australian architecture is rooted in the land. From environmental and climatic concerns to the country's unique cultural background, the built environment down under is defined by a history of connections to local contexts. Today, Australian architecture has also come to embrace a multicultural identity, with a new class of cultural projects showcasing how contemporary buildings and structures are being designed for the future.





Australian architect Corbett Lyon's expansion to the Lyon Housemuseum in Melbourne has opened. The new public galleries, located adjacent to the original museum, offer space for local and international events, as well as exhibitions and installations. After establishing the Lyon Housemuseum in 2009, Lyon and his wife have been been expanding their collection with a range of work from the likes of Patricia Piccinini, Howard Arkley and Brook Andrew.

Back in 2008, ArchDaily embarked on a challenging mission: to provide inspiration, knowledge, and tools to the architects tasked with designing cities. In an effort to further align our strategy with these challenges, we recently introduced monthly themes in order to dig deeper into topics we find relevant in today’s architectural discourse. From architects who don't design to reframing climate change as a global issue, we are celebrating our 11th birthday by asking 11 editors and curators to choose ArchDaily's most inspiring articles.

The latest UN special report on climate change, released in October 2018, was bleak - perhaps unsurprisingly after a year of recording breaking temperatures, wildfires, floods, and storms. The report, released by the UN Intergovernmental Panel on Climate Change (IPCC), reiterated the magnitude of climate change’s global impact, but shed new light on the problem’s depth and urgency. Climate change is a catastrophe for the world as we know it and will transform it into something that we don’t. And we have just 12 years to prevent it.

Architects are often bound by the will of their client, reluctantly sacrificing and compromising design choices in order to suit their needs. But what happens when architects become their own clients? When architects design for themselves, they have the potential to test their ideas freely, explore without creative restriction, and create spaces which wholly define who they are, how they design, and what they stand for. From iconic architect houses like the Gehry Residence in Santa Monica to private houses that double as a public-entry museum, here are 9 fascinating examples of how architects design when they only have themselves to answer to.

