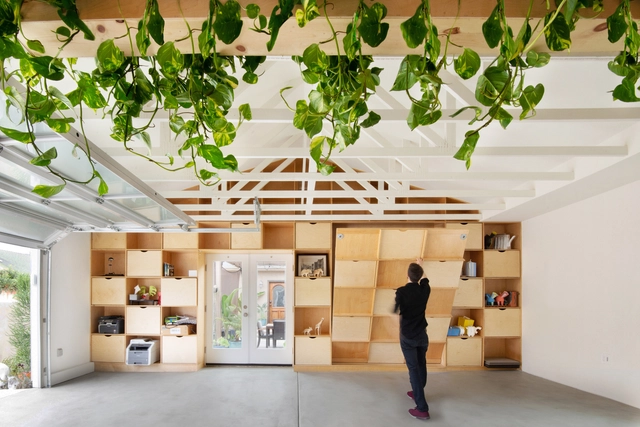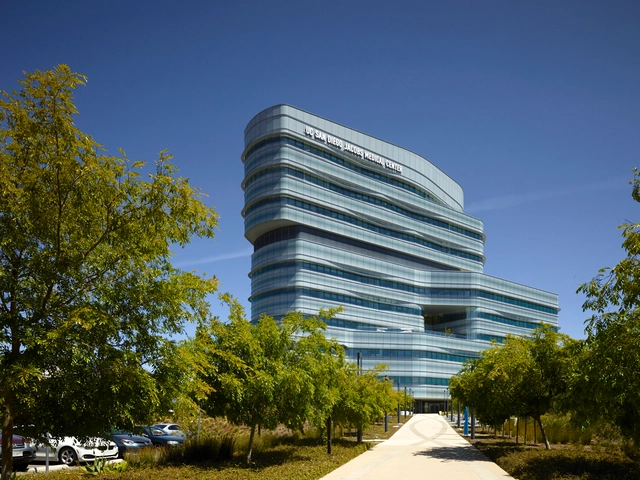
-
Architects: Flad Architects
- Area: 515000 ft²
- Year: 2024
-
Manufacturers: Terrazzo & Marble, Sherwin-Williams, Unika Vaev, 9Wood, Arizona Tile, +34
If you want to make the best of your experience on our site, sign-up.

If you want to make the best of your experience on our site, sign-up.












This article was originally published on August 27, 2017. To read the stories behind other celebrated architecture projects, visit our AD Classics section.
In 1959, Jonas Salk, the man who had discovered the vaccine for polio, approached Louis I. Kahn with a project. The city of San Diego, California had gifted him with a picturesque site in La Jolla along the Pacific coast, where Salk intended to found and build a biological research center. Salk, whose vaccine had already had a profound impact on the prevention of the disease, was adamant that the design for this new facility should explore the implications of the sciences for humanity. He also had a broader, if no less profound, directive for his chosen architect: to “create a facility worthy of a visit by Picasso.” The result was the Salk Institute, a facility lauded for both its functionality and its striking aesthetics – and the manner in which each supports the other.[1,2]




