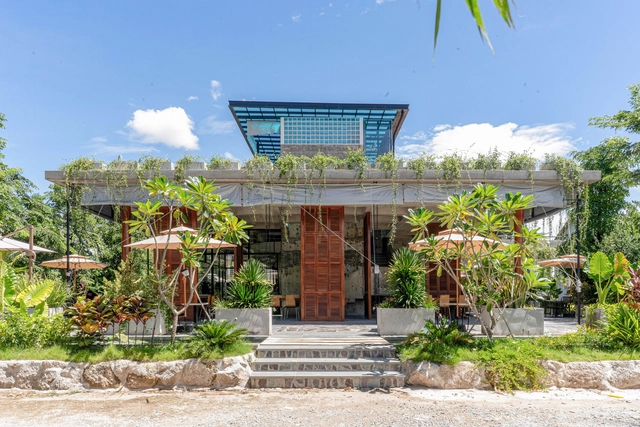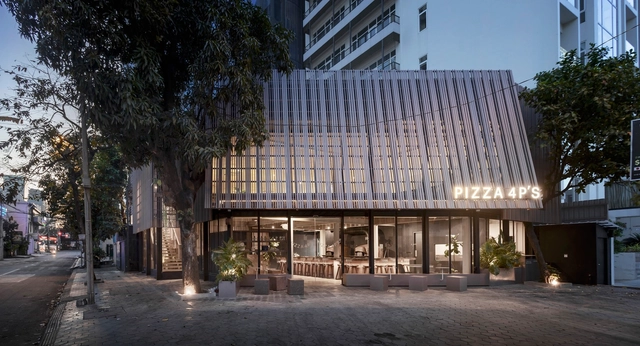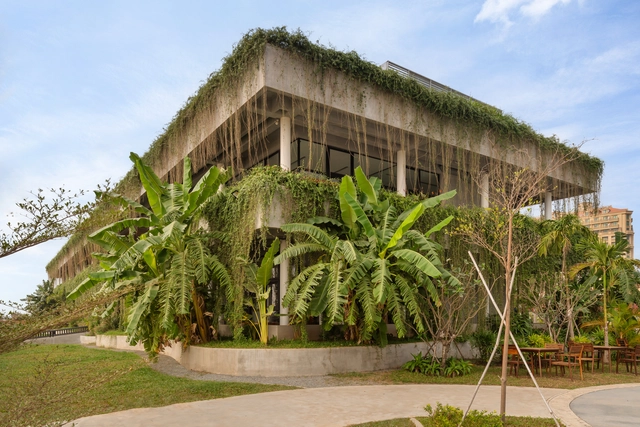
-
Architects: Foster + Partners
- Area: 235500 m²
- Year: 2025
-
Manufacturers: Kalzip
-
Professionals: Foster + Partners, China Construction Third Engineering Bureau Co. Ltd, RLB, Buro Happold, Warrington Fire, +2








_David_Yeow.jpg?1541989495&format=webp&width=640&height=580)
_David_Yeow.jpg?1535492222&format=webp&width=640&height=580)


"New Khmer Architecture and Japan" is the first show in Cambodian History to focus on the architectural drawings of its modern movement. Cambodia is a country with mature architectural culture, not only of the great Angkorian heritage and vernacular timber temples, but also of modern buildings from the 1950s and 60s known as New Khmer Architecture. Since the 1990s, in the context of the post-war redefinition of the national identity as well as the recent expansion of environmental consciousness, this Cambodian modern movement, with their sensibility to the traditional culture and tropical climate, is being re-evaluated; though the drawings and documents of the movement were believed to be destroyed and lost in the turmoil of the Civil War.
_COOKFOX_Architects.jpg?1434039459&format=webp&width=640&height=580)
COOKFOX Architects has recently begun construction on The Neeson Cripps Academy, a high-tech and sustainable school to be built in Phnom Penh, Cambodia, as a gift from Velcro Companies to the Cambodian Children’s Fund.
The school, named for Cambodian Children’s Fund founder Scott Neeson and former Velcro Companies Chairman Robert Cripps, will employ multiple sustainable building practices, including water and energy efficiency via natural lighting, integrated solar shading, low energy lighting, and low flow water fixtures. An energy recovery system will further work to improve air quality inside classrooms by filtering outdoor air into the interior of the building, and on-site photovoltaic cells will provide a portion of the school’s energy needs.

Zaha Hadid Architects have unveiled their design for the Sleuk Rith Institute in Phnom Penh. The highly-anticipated project, commissioned by the Documentation Center of Cambodia’s (DC-Cam), will serve as Cambodia’s go-to archive for Khmer Rouge history and a leading center for genocide studies in Asia.
Five wooden towers, inspired by ancient Angkorian architecture, will house the institute’s “cross-section of pursuits,” including a genocide research center, graduate school, museum, document archives and research library. As the towers rise, the structures will interweave and link, connecting various departments above the ground level and uniting the institution as a singular whole.
A virtual tour through the institute, after the break.