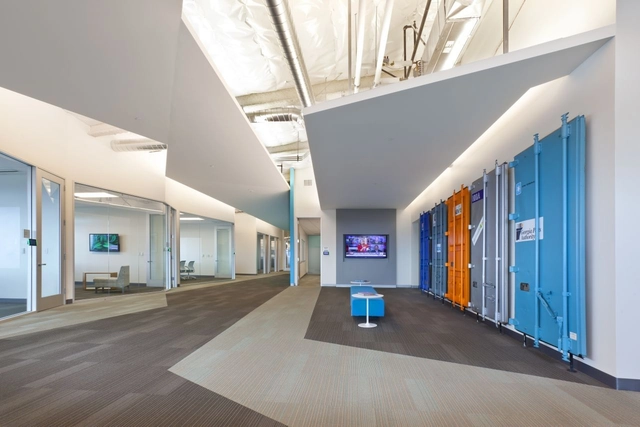-
ArchDaily
-
Oakland
Oakland: The Latest Architecture and News
https://www.archdaily.com/1024398/coliseum-place-building-david-baker-architectsHadir Al Koshta
https://www.archdaily.com/1018406/the-caffe-by-mr-espresso-jones-hayduValeria Silva
https://www.archdaily.com/955834/1901-poplar-innovation-hub-medium-plentyValeria Silva
https://www.archdaily.com/878628/macarthur-annex-baran-studio-architectureCristobal Rojas
https://www.archdaily.com/872303/a-house-with-a-view-axelrod-architectsRayen Sagredo
https://www.archdaily.com/871789/skyline-house-terry-and-terry-architectureRayen Sagredo
https://www.archdaily.com/867908/kapor-center-for-social-impact-fougeron-architectureValentina Villa
https://www.archdaily.com/789915/vsco-debartolo-architectsCristobal Rojas
https://www.archdaily.com/412374/navis-offices-rmw-architecture-and-interiorsJonathan Alarcón
https://www.archdaily.com/271412/merritt-crossing-lms-architectsDaniel Sánchez
https://www.archdaily.com/163925/temple-sinai-mark-horton-architecture-with-michael-harris-architectureChristopher Henry
https://www.archdaily.com/125501/tassafaronga-village-david-baker-partnersChristopher Henry
https://www.archdaily.com/123687/margarido-house-onion-flatsChristopher Henry
https://www.archdaily.com/35536/oakland-house-kanner-architectsNico Saieh
https://www.archdaily.com/13276/the-cathedral-of-christ-the-light-somNico Saieh












