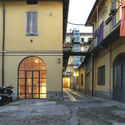
Milan: The Latest Architecture and News
Living Without Boundaries Apartment / A I M
https://www.archdaily.com/1024419/living-without-boundaries-apartment-a-i-mPilar Caballero
sunRICE Installation / Carlo Ratti Associati

-
Architects: Carlo Ratti Associati
- Year: 2024
https://www.archdaily.com/1015732/sunrice-installation-carlo-ratti-associatiPaula Pintos
Pharo Office Building / Park Associati

-
Architects: Park Associati
- Area: 22100 m²
- Year: 2022
-
Professionals: General Planning, REAAS, Gualini
https://www.archdaily.com/1004274/pharo-office-building-park-associatiPaula Pintos
Vertigo Terrace / Park Associati
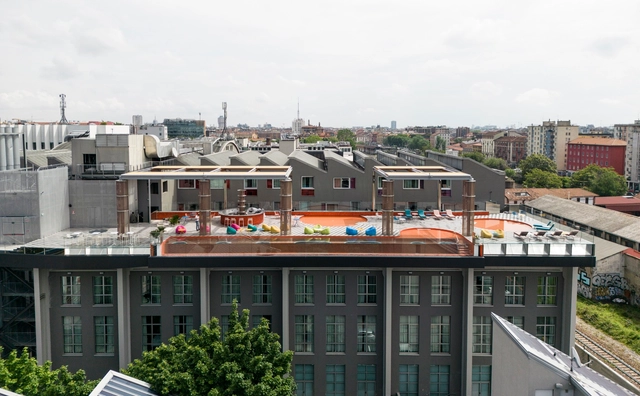
-
Architects: Park Associati
- Area: 753 m²
- Year: 2023
-
Manufacturers: Appiani, Gruppo Romani, Vetreria Busnelli
-
Professionals: Consalez Rossi Architetti Associati, Tekser Srl, Sajni e Zambetti s.r.l., Gruppo Prisma
https://www.archdaily.com/1004214/vertigo-terrace-park-associatiPaula Pintos
PAN Bakery Milano / studio wok
https://www.archdaily.com/1001878/pan-bakery-milano-studio-wokPaula Pintos
Bibilioteca degli Alberi Park / Inside Outside Architecture
https://www.archdaily.com/1001076/bibilioteca-degli-alberi-park-inside-outside-architecturePaula Pintos
Fondazione Luigi Rovati / Mario Cucinella Architects

-
Architects: Mario Cucinella Architects
- Area: 4000 m²
- Year: 2022
https://www.archdaily.com/1000494/fondazione-luigi-rovati-mario-cucinella-architectsPaula Pintos
The Reversible Shop / Francesca Perani Enterprise + Bloomscape Architecture

-
Architects: Bloomscape Architecture, Francesca Perani Enterprise
- Area: 100 m²
- Year: 2023
https://www.archdaily.com/996719/the-reversible-shop-francesca-perani-enterprise-plus-bloomscape-architecturePaula Pintos
Impress Milano Dental Clinic / Raúl Sanchez Architects

-
Architects: Raúl Sanchez Architects
- Area: 190 m²
- Year: 2021
https://www.archdaily.com/969416/impress-milano-dental-clinic-raul-sanchez-architectsValeria Silva
WPP Campus Milano / 967arch + BDG

- Area: 27000 m²
- Year: 2021
-
Manufacturers: Secco Sistemi, Interface, MIRAGE, Medit, Roversi, +2
https://www.archdaily.com/984779/wpp-campus-milano-967arch-plus-bdgValeria Silva
Satispay Office / Balance Architettura [BLA]
![Satispay Office / Balance Architettura [BLA] - Interior Photography, Renovation, Table, Chair](https://images.adsttc.com/media/images/629e/690d/c65a/6a17/bfc7/d10b/medium_jpg/satispay-office-balance-architettura-bla_13.jpg?1654548788)
-
Architects: Balance Architettura [BLA]
- Area: 2500 m²
- Year: 2020
-
Manufacturers: Fagerhult, Legrand / Bticino, Marco Bergantin Falegname - BM Legno, Sedus, Sklum
https://www.archdaily.com/983224/satispay-office-balance-architettura-blaPilar Caballero
Monumental Wonders Exhibition / OMA
https://www.archdaily.com/983438/monumental-wonders-exhibition-omaClara Ott
Feeling the Energy Park / Carlo Ratti Associati + Italo Rota

-
Architects: Carlo Ratti Associati, Italo Rota
- Year: 2022
https://www.archdaily.com/983267/feeling-the-energy-park-carlo-ratti-associati-plus-italo-rotaPaula Pintos
Affordable Housing in Milan / C+S Architects

-
Architects: C+S Architects
- Area: 10850 m²
- Year: 2022
-
Manufacturers: Sicis
-
Professionals: SCE Project Srl, Ariatta Ingegneria dei sistemi srl
https://www.archdaily.com/983139/affordable-housing-in-milan-c-plus-s-architectsPilar Caballero
Renovation of a Milan Laboratory to a Family Loft / Tomoarchitects

-
Architects: Tomoarchitects
- Area: 300 m²
- Year: 2016
-
Manufacturers: Caleido Ceasar, DGA Mirium, Devon & Devon, Enrico Cassina
-
Professionals: Molteni Carlo & C snc
https://www.archdaily.com/981991/renovation-of-a-milan-laboratory-to-a-family-loft-tomoarchitectsHana Abdel
































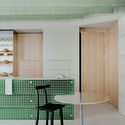
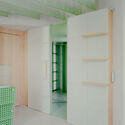
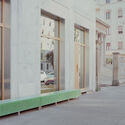
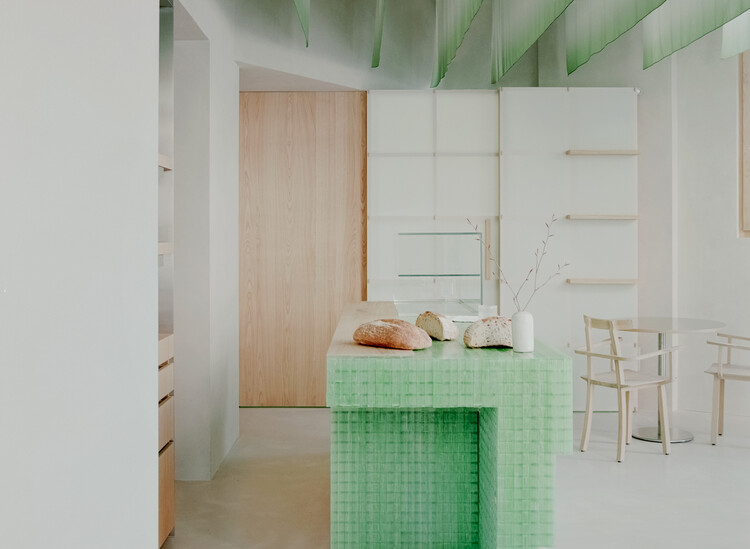

























![© Beppe Giardino Satispay Office / Balance Architettura [BLA] - Exterior Photography, Renovation, Garden, Facade](https://images.adsttc.com/media/images/629e/68e1/c65a/6a17/bfc7/d103/thumb_jpg/satispay-office-balance-architettura-bla_3.jpg?1654548749)
![© Beppe Giardino Satispay Office / Balance Architettura [BLA] - Exterior Photography, Renovation, Garden, Facade, Door, Stairs](https://images.adsttc.com/media/images/629e/68d6/c65a/6a17/bfc7/d100/thumb_jpg/satispay-office-balance-architettura-bla_5.jpg?1654548733)
![© Beppe Giardino Satispay Office / Balance Architettura [BLA] - Interior Photography, Renovation, Table, Chair](https://images.adsttc.com/media/images/629e/690d/c65a/6a17/bfc7/d10b/thumb_jpg/satispay-office-balance-architettura-bla_13.jpg?1654548788)
![© Beppe Giardino Satispay Office / Balance Architettura [BLA] - Interior Photography, Renovation, Table, Chair](https://images.adsttc.com/media/images/629e/6906/c65a/6a17/bfc7/d108/thumb_jpg/satispay-office-balance-architettura-bla_18.jpg?1654548787)
![Satispay Office / Balance Architettura [BLA] - More Images](https://images.adsttc.com/media/images/629e/68f1/c65a/6a17/bfc7/d105/newsletter/satispay-office-balance-architettura-bla_14.jpg?1654548759)

















