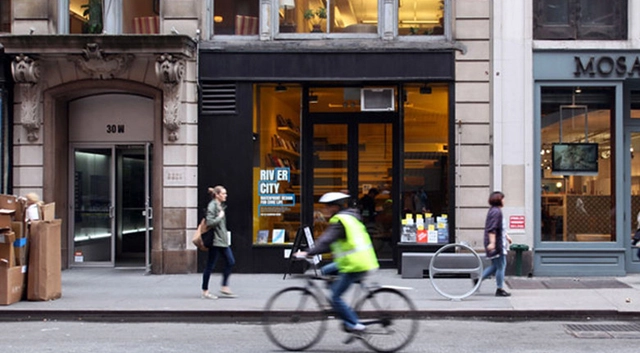
-
Architects: BNIM, Ennead Architects
- Area: 186111 ft²
- Year: 2017
If you want to make the best of your experience on our site, sign-up.

If you want to make the best of your experience on our site, sign-up.




FXFOWLE and CO Architects (CO|FXFOWLE) have teamed up to design a seven-story School of Nursing building for the Columbia University Medical Center campus in upper Manhattan. The result of an invited design competition, the design will provide 65% more space than the school's current location and will be designed to achieve LEED Silver certification.

Designed by PINKCLOUD, their 'Pop-Up Hotel' proposal was recently selected as the winning entry in the 2013 Radical Innovation in Hospitality competition. Their concept focuses on the transformation of empty Class A office spaces into hospitality spaces through a simple setup. They intend to partner with various owner/leasing agencies around Midtown in Manhattan to identify buildings in need of revitalization. A uniquely urban experience, the Pop-Up hotel will feature a variety of amenities and rooms catering to a wide diversity of clientele. More images and architects' description after the break.

Ground/Work is a design competition just launched yesterday that seeks to recognize emerging design talent with a highly visible built project in New York City for Van Alen Institute. Since 1982, the Institute has occupied the sixth floor of its building at 30 West 22nd Street in Manhattan, where a diverse program of competitions, curatorial initiatives, and public events has made Van Alen an influential center for design innovation. This year, the Institute is making its public-oriented mission central to the reinvention of its own office and event space, transforming the ground floor and lower level of its building for a new venue to house its entire work space and public programs. The deadline for submissions is June 13. For more information, please visit here.

In an effort to saving the crumbling 15-acre Pier 40 on Manhattan’s Lower West Side waterfront, seven downtown youth sports groups have released a concept plan prepared by WXY Architecture + Urban Design to open up 40% more space for more fields and park space on the pier, mainly by creating a new development site for two new, 22-story residential buildings in an area along West Street directly in front of the pier. The development approach would open the existing 800-foot-long pier shed building that encloses the park fields to improve connections and access between the Hudson River, the pier, and the park. The result knits together leisure and recreation amenities with a premier waterfront destination. More images and architects' description after the break.