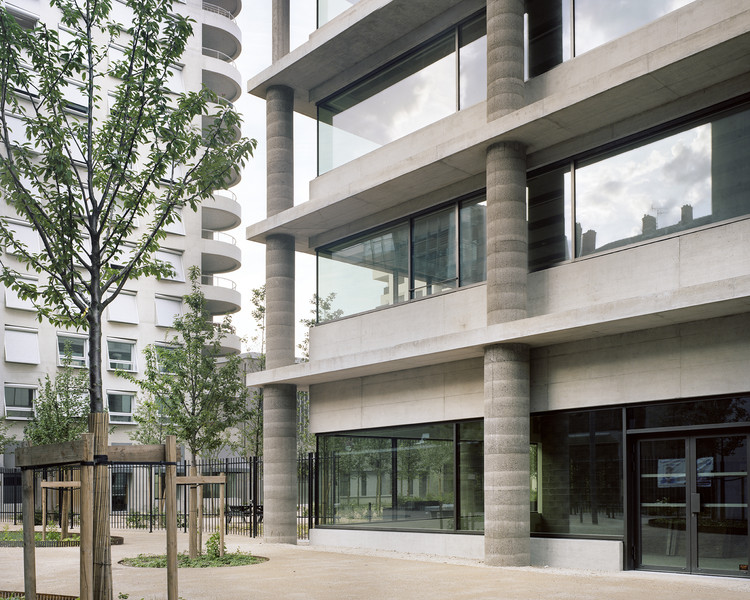-
ArchDaily
-
Lyon
Lyon: The Latest Architecture and News
https://www.archdaily.com/1021604/the-gerland-aquatic-and-sports-center-4-32-architecteAnna Dumitru
https://www.archdaily.com/1020352/i-conic-nexity-regional-head-office-brenac-and-gonzalez-and-associesHadir Al Koshta
https://www.archdaily.com/1011966/phoenix-bridge-zaha-hadid-architectsPaula Pintos
https://www.archdaily.com/990849/lyon-part-dieu-urban-shopping-center-mvrdvPaula Pintos
https://www.archdaily.com/984486/le-kraken-installation-uv-labBianca Valentina Roșescu
https://www.archdaily.com/983760/138-housing-units-sud-architectes-plus-itar-architecturesPaula Pintos
https://www.archdaily.com/975856/silex2-tower-ma-architectes-plus-arte-charpentierPilar Caballero
https://www.archdaily.com/965351/urban-garden-valode-and-pistreAndreas Luco
https://www.archdaily.com/928406/food-market-part-dieu-boman-plus-forme-studio-architectesPilar Caballero
https://www.archdaily.com/927449/halle-girard-building-renovation-vurpas-architectesPaula Pintos
https://www.archdaily.com/922042/ycone-la-confluence-residential-tower-ateliers-jean-nouvelPaula Pintos
https://www.archdaily.com/914701/aum-pierre-minassian-offices-aum-pierre-minassianDaniel Tapia
https://www.archdaily.com/901382/office-building-lyon-confluence-ilot-a3-christian-kerezDaniel Tapia
https://www.archdaily.com/889838/superior-art-school-lcr-architectesRayen Sagredo
https://www.archdaily.com/894967/ilot-a3-tour-de-logements-herzog-and-de-meuronRayen Sagredo
https://www.archdaily.com/880208/chipster-blister-house-aum-architectureCristobal Rojas
https://www.archdaily.com/879083/white-snake-house-pierre-minassian-architecte-plus-aum-architectureCristobal Rojas
https://www.archdaily.com/875627/flower-market-atelier-didier-dalmasRayen Sagredo









.jpg?1554819073)




