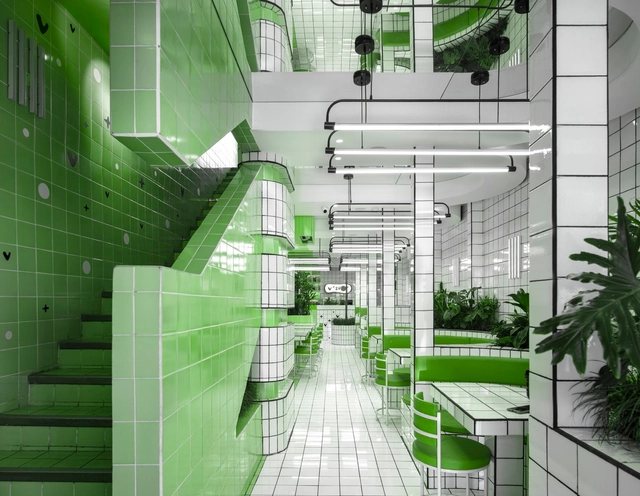
-
Architects: Design i.O
- Area: 3800 ft²
- Year: 2023
-
Manufacturers: ALCOI, Asian Paints, Jaguar, Kriglow, Legrand, +1
-
Professionals: Rakhra Associates









.jpg?1487999073&format=webp&width=640&height=580)
On August 15, 1947, on the eve of India’s independence from the United Kingdom, came a directive which would transform the subcontinent for the next six decades. In order to safeguard the country’s Muslim population from the Hindu majority, the departing colonial leaders set aside the northwestern and eastern portions of the territory for their use. Many of the approximately 100 million Muslims living scattered throughout India were given little more than 73 days to relocate to these territories, the modern-day nations of Pakistan and Bangladesh. As the borders for the new countries were drawn by Sir Cyril Radcliffe (an Englishman whose ignorance of Indian history and culture was perceived, by the colonial government, as an assurance of his impartiality), the state of Punjab was bisected between India and Pakistan, the latter of which retained ownership of the state capital of Lahore.[1] It was in the wake of this loss that Punjab would found a new state capital: one which would not only serve the logistical requirements of the state, but make an unequivocal statement to the entire world that a new India—modernized, prosperous, and independent—had arrived.


Online international competition organizer archasm has launched its “Chandigarh Unbuilt: Completing the Capitol” ideas competition, which seeks designs to finalize and complement Le Corbusier’s Capitol Complex in Chandigarh, India.
Three buildings at the complex have been built according to Le Corbusier’s plans—the Secretariat, Assembly Hall, and High Court—but the fourth and final building, called the Museum of Knowledge, has yet to be conceptualized.

One of Le Corbusier's most prominent buildings from India, the Palace of the Assembly in Chandigarh boasts his major architectural philosophies and style. Le Corbusier's five points of architecture can be found within the design from its open plan to the view of the Himalayan landscape. The program features a circular assembly chamber, a forum for conversation and transactions, and stair-free circulation.