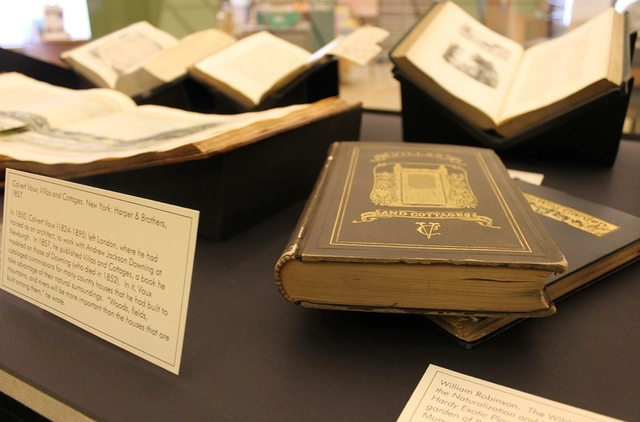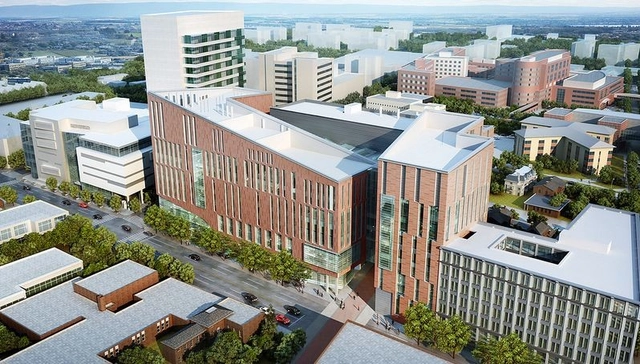
-
Architects: Arch&Type
- Area: 780 ft²
- Year: 2024
-
Professionals: McCullough Design, Buffalo Niagara Weldworks, Pike Construction Services, Tala
If you want to make the best of your experience on our site, sign-up.

If you want to make the best of your experience on our site, sign-up.








Buffalo and Erie County Public Library of Buffalo, New York, has recently opened a new exhibit at their Central Library titled Building Buffalo: Buildings From Books, Books From Buildings. The exhibit will feature a large selection of rare, illustrated architectural books from the Library’s collection dating from the fifteenth century to the mid-twentieth century. The bonus for those who are geographically distant from Buffalo is that, as part of the exhibit, the Library has also made dozens of historical architecture books available online, completely digitized and free to the public.



HOK recently unveiled their design for the state-of-the-art medical school and integrated transit station at the University at Buffalo's Downtown Medical School, which will anchor the vibrant mixed-use district. Designed for the new School of Medicine and Biomedical Sciences, the seven-story medical school will bring 2,000 UB faculty, staff and students daily to downtown Buffalo and, at more than 500,000-square-feet, will be one of the largest buildings constructed in Buffalo in decades. More images and architects' description after the break.

