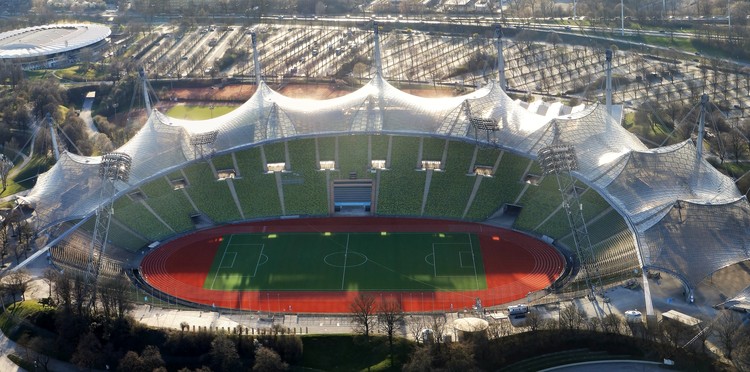
-
Architects: Behnisch and Partners, Frei Otto
- Year: 1972
With peaks and valleys echoing the nearby Alps, the vast canopy of the Munich Olympic Stadium has been a local landmark since the opening of the 1972 Olympics for which it was designed. Intended to present a new face for post-war Germany, the stadium—strikingly Modernist in character—was meant to stand in harmony with its surroundings. Despite these modest intentions, however, controversy surrounded the project from its outset, which centered on skyrocketing costs, the erosion of local heritage, and the grim specter of the country’s own recent past.






