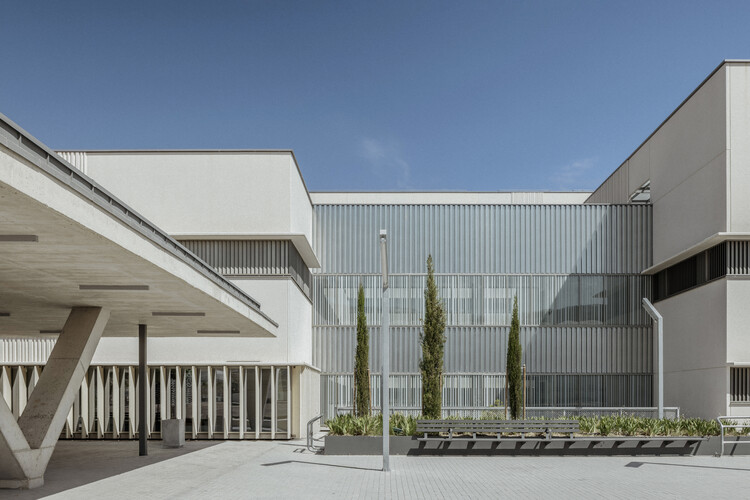
-
Architects: Nikken Sekkei
- Area: 226000 m²
- Year: 2024










Manresa Island Corp. has unveiled the final vision for Manresa Wilds, a 125-acre waterfront park planned on a former power plant peninsula along Long Island Sound in Norwalk, United States. Developed in collaboration with landscape architecture firm SCAPE and architecture studio BIG, the proposal outlines the transformation of a polluted and long-inaccessible industrial shoreline into a publicly accessible coastal landscape. Following the receipt of a stewardship permit from Connecticut's Department of Energy and Environmental Protection in December 2025, the project will move forward in phases, beginning with the opening of the 28-acre Northern Forest in spring 2027. Subsequent phases, extending into the early 2030s, will deliver the majority of the restored landscape and the adaptive reuse of the 1960s-era power plant as a year-round civic and educational hub, opening nearly two miles of coastline that have been closed to the public for decades.

Lacaton & Vassal have announced the transformation of a former administrative center into a mixed-use residential and office building in Vannes, a medieval town in Brittany, northwest France. The project is part of a State policy to mobilize state-owned land for housing. In 2023, the French State launched a call for expressions of interest for a project on the former administrative complex, which housed several State services, in consultation with the City of Vannes. The winning proposal is a partnership between GReeStone Immobilier and Grand Ouest Immobilier, with an architectural team formed by the office of Anne Lacaton and Jean-Philippe Vassal, winners of the 2021 Pritzker Prize, in partnership with Emmanuelle Delage Architecte. According to the city government, the proposal was chosen with the aim of promoting resilience and limiting the carbon footprint by renovating rather than demolishing.