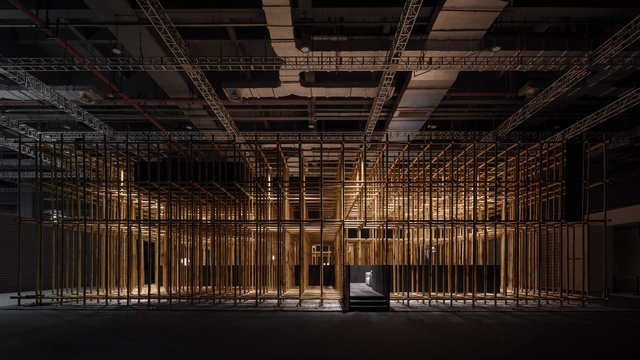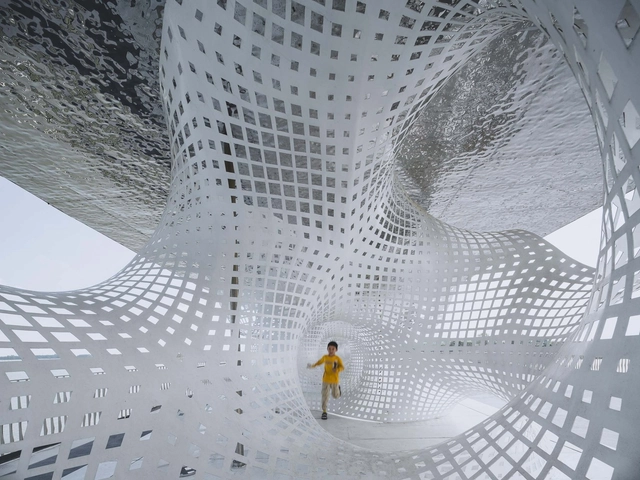
-
Architects: Neri&Hu Design and Research Office
- Area: 908 m²
- Year: 2022
If you want to make the best of your experience on our site, sign-up.

If you want to make the best of your experience on our site, sign-up.




In the 1960s, Jane Jacobs criticized modernist urban planning from the perspective of the integrated city. She believes that the purpose of urban renovation is to establish a better-integrated relationship between urban space and urban function by repairing the gap between them. Rather than "beautify" the urban environment.


Western aesthetics is based on the mathematical analysis of an object's formal structure, using classical beauty laws such as balance, symmetry, and the golden mean. Eastern aesthetics differ in that, as it emphasizes intuitive experience, such as "white space" in traditional Chinese painting, through emotional communication with the "imagery" to produce a certain "Conception." The contrast between reality and emptiness allows the viewer's imagination and feelings to flourish, allowing them to realize "showing the breadth of heaven and earth even in a square inch place."







