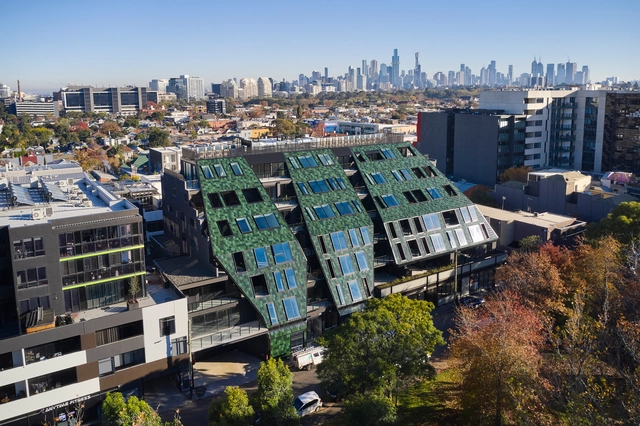
For the third year in a row, Melbourne has been selected as one of the top five most liveable cities in the world. The city is widely viewed as the leading architectural hub in Australia for its unique street culture and diverse design expression, with its layers and bold mix of architectural styles. From the very well-restored Victorian era edifices with their intricate ornamentation and detailing to the adjoining Contemporary landmarks, the city seems to achieve a nice balance of all typologies and design movements, while still being very inviting and engaging to its citizens.





















































































