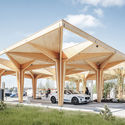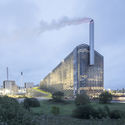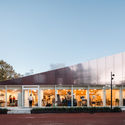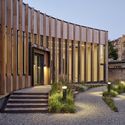
In a 2016 survey of 400 employees in the U.S., Saint-Gobain found that office building occupants commonly complained about poor lighting, temperature, noise, and air quality, leading the company to deduce a need for improved lighting and thermal comfort in buildings while also maintaining low energy consumption and freedom of design for architects and clients. Their solution was SageGlass, an innovative glass created first in 1989 and developed over the course of the past three decades. The glass, which features dynamic glazing protecting from solar heat and glare, simultaneously optimizes natural light intake. A sustainable and aesthetic solution, SageGlass’ adaptability to external conditions dispels the need for shutters or blinds.


























.jpg?1606909402)
.jpg?1606909307)
.jpg?1606909282)
.jpg?1606909168)
.jpg?1606909250)




























.jpg?1560778703)




